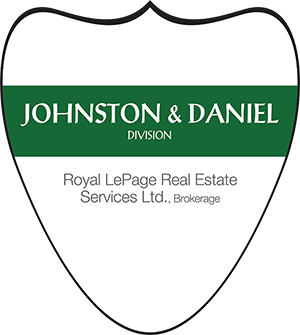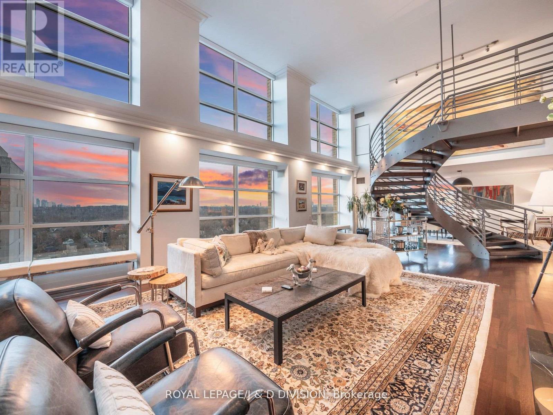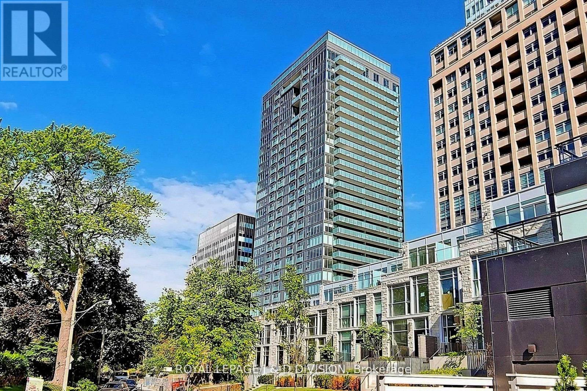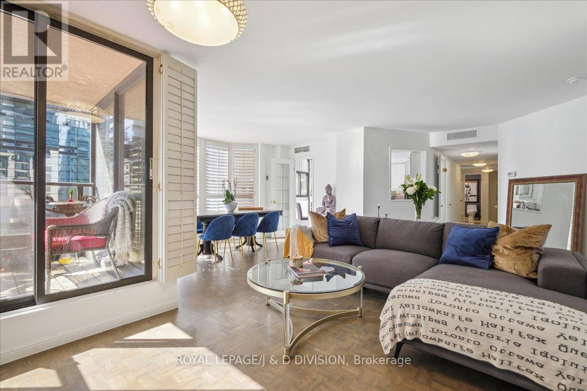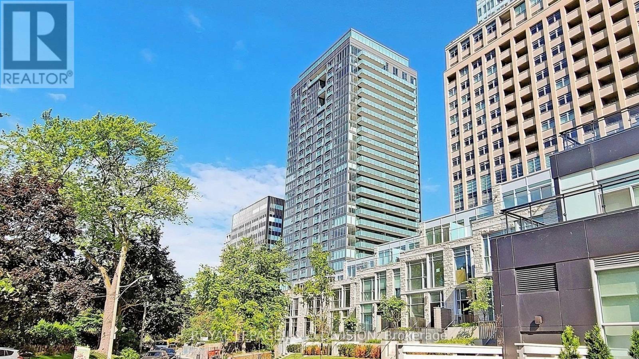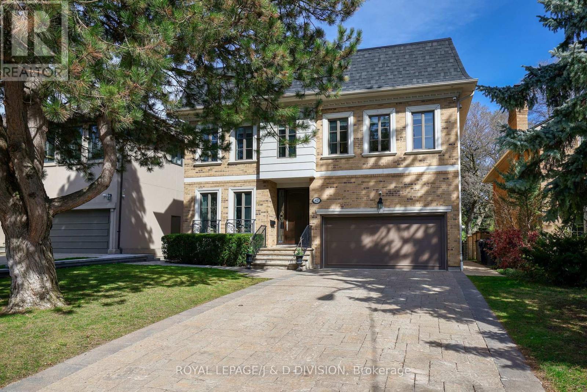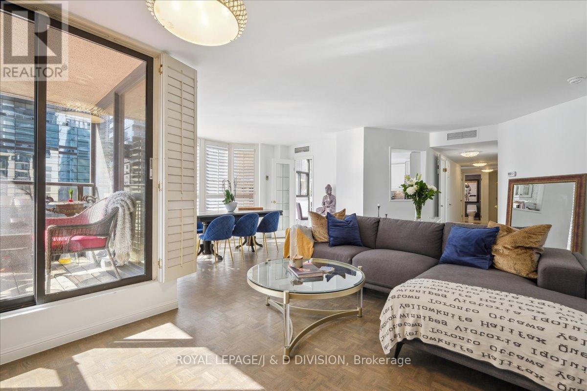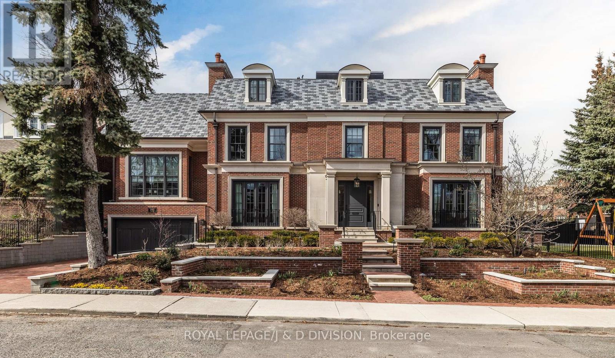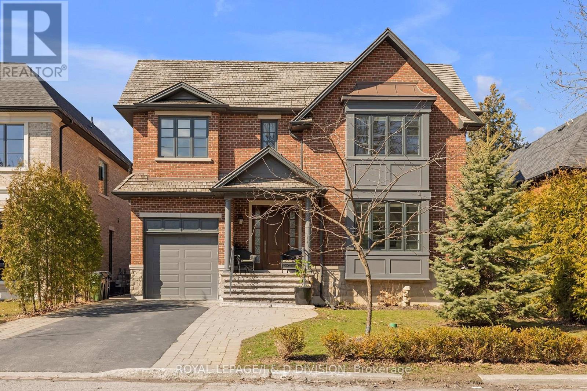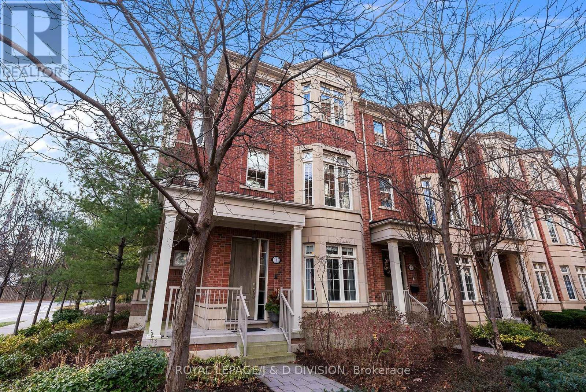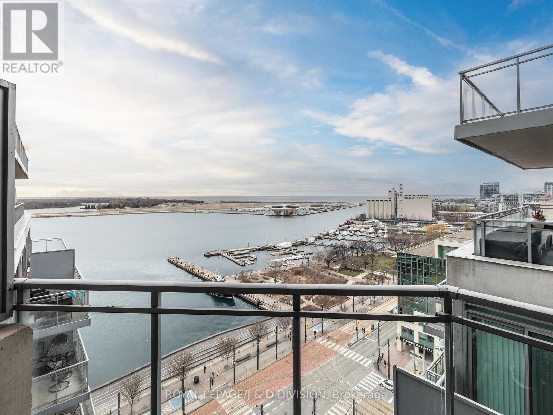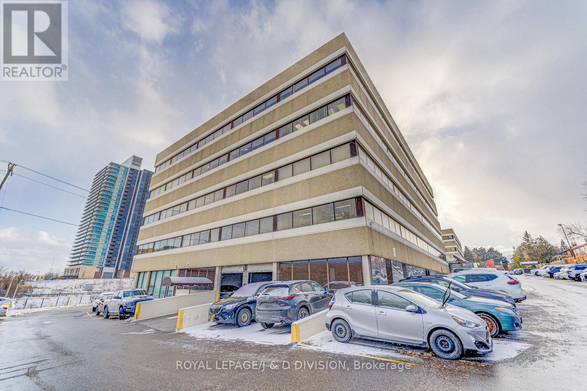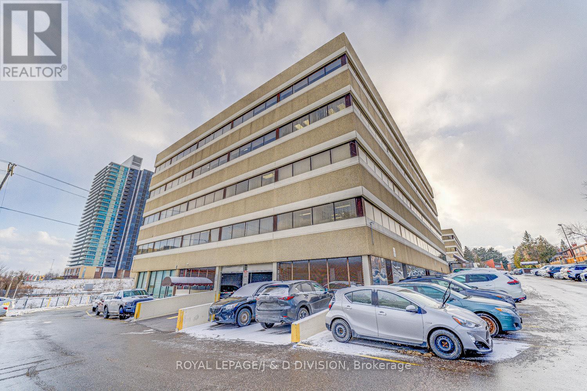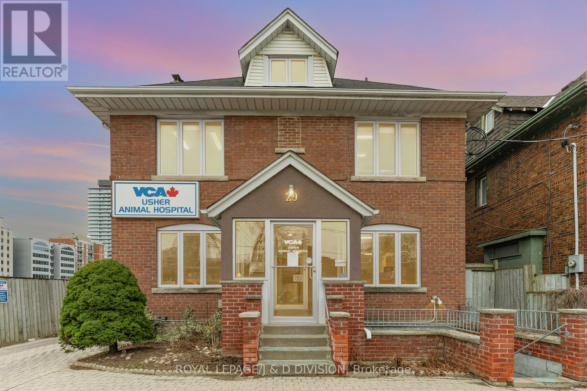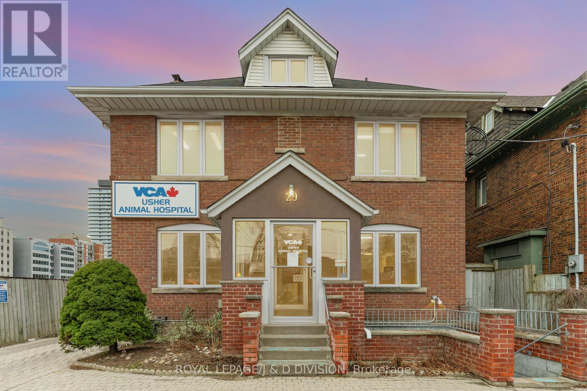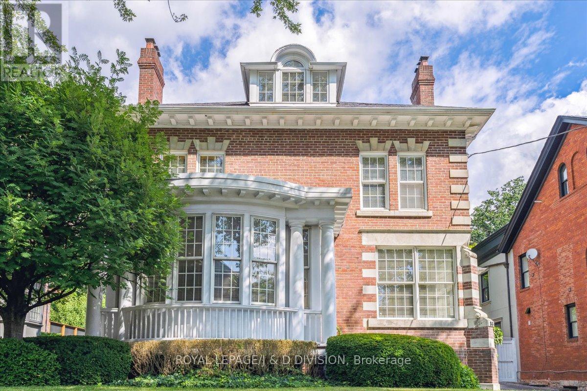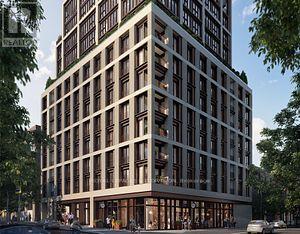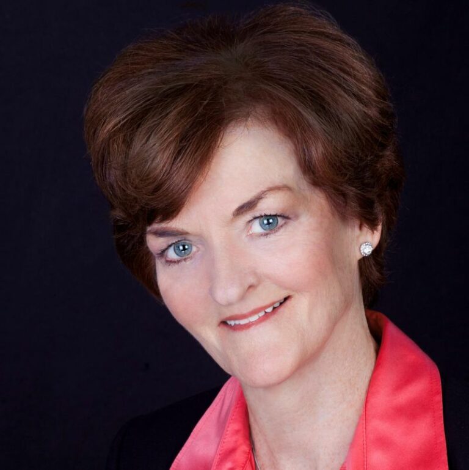Listed By Rosalin
In addition to my featured listings, you can view all area listings here.
LOADING
Ph1 - 409 Bloor Street E
Toronto, Ontario
*Manhattan In Toronto! *Luxury 23 Suite Boutique Building *Stunning 2 Level 5,000 Sq Ft PH Encompassing The Entire Footprint Of The Building *Spectacular Roof Top Conservatory With 700 Sq Ft Of Private Terrace *Stunning Suite Encircling 3 Corners Of Bloor With 16' Ceilings-Floor To Ceilings Windows & Curved Steel Staircase *Luxurious Finishes Including Custom Kitchen *Breathtaking Unobstructed Million Dollar Views Over Lush Rosedale Ravine & South To Waterfront-Showcasing The City Skyline *Private Direct Access Elevators *Private Double Garage With Water And Storage. **** EXTRAS **** *Minutes To Subway-Yonge-Bloor-Yorkville-Rosedale Ravine-DVP & Downtown *Sensational!!! Breathtaking Rosedale Ravine & City *Note - Could Walk Everywhere* A Must To See *One Of A Kind* (id:51860)
1203 - 99 Foxbar Road
Toronto, Ontario
Blue Diamond Offers Breathtaking Suites In The Heart Of Imperial Village At Avenue Rd & St. Clair. With Private Access To The Amenities Of The 20,000 Sf Imperial Club. Residents Will Enjoy A Stunning Roster Of Incredible Lifestyle Amenities: Expansive Gym, Squash Courts, Indoor Pool, Golf Simulator, Party Room, Theater Room, Street-Level Retail (Longos, LCBO, Starbucks & More). This Luxurious Unfurnished 1 Bedroom, 1 Bath Suite With An Oversize Balcony Offers A Stylish Kitchen, Plenty Of Storage, Bistro-Style Seating, Stone Counters And Integrated Appliances. Ensuite Laundry & Bespoke Finishes Throughout Complete This Stunning Suite. **** EXTRAS **** Beautifully furnished suite*** Includes All Existing Appliances, All Existing Electrical Light Fixtures, All Existing Furniture. (id:51860)
504 - 1331 Bay Street
Toronto, Ontario
Experience the epitome of opulent living in Yorkville, a prestigious residence at Bay & Davenport offering unparalleled privacy and exclusivity. This meticulously crafted 2 bedroom plus den, 2 bath suite is flooded with natural light from the south and east clear exposures and features a coveted open plan making entertaining a breeze. Located on the far southeast corner of the building, you can enjoy clear southeast views from the covered balcony and all principal rooms. The expansive living and dining areas are adorned with floor-to-ceiling windows, creating a bright and welcoming ambiance. The gourmet eat-in kitchen offers commanding southern views and overlooks both the living and dining spaces. The luxurious primary suite boasts a wall of closets and wall of windows for maximum light and storage. The second large bedroom (13' x 9'5"") is perfectly positioned and presents the ideal split plan. The shared hall 5-piece spa bath is absolutely stunning with double sinks, freestanding soaking tub, & walk-in glass-framed shower. The private den is perfect for work-at-home! Rounding out this exquisite residence is a laundry room with extra space for more storage and a 2-piece hall bath. Extra large locker & parking included! **** EXTRAS **** A boutique building of 24 suites on 8 floors offering a private state-of-the-art gym, sauna, party room & outdoor terrace (terrace currently being updated), visitor parking & recently renovated halls & elevators. (id:51860)
2211 - 99 Foxbar Road
Toronto, Ontario
Blue Diamond Offers Breathtaking Suites In The Heart Of Imperial Village At Avenue Rd & St. Clair With Private Access To The Unprecedented Amenities Of The 20,000 Sf Imperial Club, Residents Will Enjoy A Stunning Roster Of Incredible Lifestyle Amenities, Street-Level Retail (Longos, LCBO, Starbucks & More). This Luxurious 1 Bed Offers Engineered Laminate Plank Floors, Custom-Designed Kitchen Cabinetry With Stone Counters & Built-In Appliances. A Must See! Vacant Possession as of May 31st, 2024. **** EXTRAS **** Includes One (1) Locker, All Existing Appliances, All Existing Electrical Light Fixtures. (id:51860)
82 Munro Boulevard
Toronto, Ontario
Prestigious St. Andrew's - Owen School*Custom Built*Quiet coveted street*Ideal for entertaining*Grand foyer, open concept living/dining*Elegant millwork, 10' Ceiling on main, plaster crown mouldings, hardwood floors, wrought iron details, marble, granite, Modern powder room, Large chef's kitchen, centre island, breakfast area with w/o to stone patio, family room-custom millwork, gas fireplace* Panelled Library with French doors* Primary suite with fireplace, spa-style 5 piece ensuite, walk-in closet*Four additional spacious bedrooms with three additional baths*Second floor laundry room*Lower level with 9' ceilings, oversized recreation room with wet bar, fireplace, and two walk-outs to stone patio & garden*Teen/nanny suite - 3 piece bath*Mud room entrance to oversized double car garage*Andersen windows, New roof, Level 2 car charger outlet, maximum natural light-Luxury turnkey easy family living*Outstanding space, flow and finishes! **** EXTRAS **** Stainless steel appliances: fridge, gas stove top, BI oven, DW, microwave, 2 bar fridges, washer, dryer, recreation rm tv, window coverings, CVAC, all lights, security system & cameras, sprinkler system, EGDO, garden lighting, hwt, gas bbq. (id:51860)
504 - 1331 Bay Street
Toronto, Ontario
Experience the epitome of opulent living in Yorkville, a prestigious residence at Bay & Davenport offering unparalleled privacy and exclusivity. This meticulously crafted 2 bedroom plus den, 2 bath suite is flooded with natural light from the south and east clear exposures and features a coveted open plan making entertaining a breeze. Located on the far southeast corner of the building, you can enjoy clear southeast views from the covered balcony and all principal rooms. The expansive living and dining areas are adorned with floor-to-ceiling windows, creating a bright and welcoming ambiance. The gourmet eat-in kitchen offers commanding southern views and overlooks both the living and dining spaces. The luxurious primary suite boasts a wall of closets and wall of windows for maximum light and storage. The second large bedroom (13' x 9'5"") is perfectly positioned and presents the ideal split plan. The shared hall 5-piece spa bath is absolutely stunning with double sinks, freestanding soaking tub, & walk-in glass-framed shower. The private den is perfect for work-at-home! Rounding out this exquisite residence is a laundry room with extra space for more storage and a 2-piece hall bath. Parking included! **** EXTRAS **** A boutique building of 24 suites on 8 floors offering a private state-of-the-art gym, sauna, party room & outdoor terrace (terrace currently being updated), visitor parking & recently renovated halls & elevators. (id:51860)
210 Douglas Drive
Toronto, Ontario
Rarely Available, Newer Construction Family Home In Quiet Enclave Of Rosedale. 5400 sqft Custom Crafted Masterpiece By Lauren Homes. Sensational Transitional Floor Plan Boasting Clean Lines, Casual Style And Ample Natural Light. Open Concept Principal Rooms With Walk-out To The Side Yard And Entertainer's Patio. Impressive Eat-in Kitchen With Breakfast Area, Centre Island, Built-in Appliances And Bonus Butler's Pantry Linked To The Dining Room. Private Family Room- 16' Vaulted Ceilings & Cozy Gas Fireplace. Spacious Primary Suite With Incredible Walk-In Closet & Spa-like Ensuite Bath. 2 More Bedrooms Complete The Second Floor And 2 Additional Bedrooms, Each with Ensuite Baths Comprise The Third Floor. Superb Lower Level With High Ceilings And Large Windows. The Catch-All Recreation Room Can Be Used For Media And A Home Gym. An Sixth Bedroom With Ensuite, Laundry Room And Mudroom Off the Garage Completes The Interior Layout. Landscaped with Heated Belden Brick Walkways, Lush Garden Beds. Entertainers Patio and Fenced Side Yard For Kids & Pets. Double Private Driveway, Heated Double Garage With Epoxy Floor. **** EXTRAS **** Fabulous Rosedale Location. Walk to Brickworks, Summerhill Village or Shops On Bloor. Excellent Transit or Highway Access. (id:51860)
140 Mona Drive
Toronto, Ontario
EXTRA WIDE 50 FOOT FRONTAGE ! Exceptionally Well Designed Home By Acclaimed Designer Susan Jackson Craig ! Infused With Natural Light. Magnificent Central Skylight. 10 Ft Ceilings on Main. Primary Bedroom With Vaulted Ceiling. Dream Kitchen With Calacatta Marble Backsplash, Quartz Counter And 'Fitted' Walk In Pantry. Gorgeous Quarter Sawn Oak Hardwood Floors On Main And Second Floor. Heated Floors In All Washrooms, Front Hallway And Side Entrance. Radiant Heated Flooring In Basement. B/I Speakers On Main Floor, Home Office/Library, Family Room With Custom Built-Ins, Convenient 2nd Floor Laundry, Home Theatre In Finished Basement With 100 Inch Screen And 5 Speaker Surround Sound. Gabled Portico Entranceway Front And Back, Beautiful Cedar Roof, Copper Accents. Exceptional Quiet Street.***Located In The Highly Sought After Lytton Park Neighbourhood. JRR, Glenview, LPCI School District. Walk to Havergal College. Idyllic West Facing Backyard With Cedar Deck, Garden Shed, Gas BBQ Line, Waterfall, Privacy Cedar Hedges. **** EXTRAS **** 6 speakers On Main Floor. Glass Door Hardware Throughout The House Including All Closet Doors. Convenient 2nd floor Laundry Plus Lower Level Laundry. High-end Toto Toilets In All Bathrooms. 8\" Trim And Custom Crown Moulding. (id:51860)
1 - 10 Burkebrook Place
Toronto, Ontario
Welcome to sophistication & luxury epitomized in this stunning end unit Townhome nestled within the enclave of Kilgour Estates. Boasting 2446 SF of refined living space, this residence offers a harmonious blend of elegance, functionality & style. Natural light streaming through expansive windows, spacious principal rooms, hardwood floors & generous ceiling heights, create an ambiance of warmth & comfort. Open concept kitchen/family room featuring a gas fireplace with walk out to terrace, equipped with a gas BBQ connection. Gourmet kitchen with center island, stainless steel appliances & sleek cabinetry. Breakfast room with large bay window & built-in desk. The upper level includes primary bedroom w/ luxurious 5 pc ensuite & his & her walk-in closets, second bedroom w/ 3 pc ensuite, double closet, large bay window, offers comfort and privacy. **** EXTRAS **** Den can be used as 3rd bdrm. Enjoy the amenities at 20 Burkebrook, pool, gym, steam rm, media rm, home theatre. Visitor parking. Steps to Whole Foods, Sunnybrook Hospital, Parks & great schools, see Sche B for list of inclusion & exclusion. (id:51860)
Lph01 - 410 Queens Quay W
Toronto, Ontario
Light-filled PENTHOUSE with Parking and Sparkling unobstructed SW lake views. AQUA Condos, a full-service building with guest parking, 24 hour concierge, a host of amenities and on-site property management. Your Penthouse suite comes with upgraded finishes: stainless steel Kitchen appliances installed new in 2021, engineered floors in 2019, stacked washer/dryer, larger-than-most 4 piece bathroom with glass shower space and soaker tub, light fixtures, window coverings. Upgraded stone floors in the kitchen, foyer and bathroom, extra-tall ceilings, ceramic backsplash, glass fronted cabinetry in kitchen, granite counters. Open-concept entertainment space leads to a glass-walled balcony with captivating views for all time. Invite friends for the fireworks - you have a front-row seat here! Property is tenanted, monthly tenancy. 24 hours notice, L.A to confirm. Showings after noon on weekends please. 48 hour irrevocable on all offers. Sellers are out of town. PIN for parking: 124850484. Status certificate available upon request. **** EXTRAS **** S/S fridge, stove, dishwasher and microwave. Stacked washer/dryer, stone and engineered floors, granite counters, window coverings and light fixtures. Status certificate upon request. (id:51860)
1110 Sheppard Avenue E
Toronto, Ontario
Extraordinary opportunity to own a large locker/storage space with drive up to the door access - clean, dry, well lit space all freshly painted with epoxy paint. Conveniently located close to the 401 and DVP. **** EXTRAS **** Locker dimensions: 37 x 8 Feet. Note: owner of the locker does not have to own a unit in the building. (id:51860)
1110 Sheppard Avenue E
Toronto, Ontario
Extraordinary opportunity to own a large locker/storage space with drive up to the door access - clean, dry, well lit space all freshly painted with epoxy paint. Conveniently located close to the 401 and DVP. **** EXTRAS **** Locker dimensions: 37 x 8 Feet. Note: owner of the locker does not have to own a unit in the building. (id:51860)
29 Chaplin Crescent
Toronto, Ontario
Fabulous investment opportunity. Free standing commercial building steps from Yonge & Davisville subway that features a large lot with parking for 8 cars and a service elevator from the basement to 2nd floor. Fully leased as veterinary clinic to an excellent tenant. Tenant pays all expenses (taxes, maintenance, insurance & utilities). **** EXTRAS **** 3D virtual tour and floor plans attached. Property condition assessment report date July 2021 available (id:51860)
29 Chaplin Crescent
Toronto, Ontario
Fabulous investment opportunity. Free standing commercial building steps from Yonge & Davisville subway that features a large lot with parking for8 cars and a service elevator from the basement to 2nd floor., Fully leased as veterinary clinic to an excellent tenant until 2028. Tenant pays all expenses (taxes, maintenance, insurance & utilities). **** EXTRAS **** Property Condition Assessment Report Dated July 2021 Available (id:51860)
88 Woodlawn Avenue W
Toronto, Ontario
Nestled within the charming enclave of Summerhill, this architectural marvel is a rare treasure - a 50' x 246' lot embraced by a 3-car garage/loft. Its unparalleled location, a stone's throw from Yonge Street's bustling amenities, sets a scene of unrivaled allure. Spanning over 4,000 sq. ft., the residence exudes opulence with its grandiose principal rooms, soaring ceilings, and an infusion of natural radiance at every turn. Ascend to the upper floors to discover a palatial principal suite stretching the entire expanse of the home, a 2nd bedroom, and a wood-paneled office or 3rd bedroom. The 3rd floor unveils 2 additional expansive bedrooms and a bath. Descend to the lower level, where a capacious family retreat and a flexible area suited for a gym and/or nanny's quarters await. Outside, countryside gardens and ancient trees cocoon the property, fashioning an enchanting private retreat. An amazing opportunity to craft your familial sanctuary in Toronto's most esteemed neighborhood. **** EXTRAS **** A symphony of timeless grace and contemporary luxury awaits within this extraordinary Georgian masterpiece. *Artist renderings of rear yard. (id:51860)
904 - 123 Portland Street
Toronto, Ontario
Located in Toronto’s most vibrant entertainment district, this sensational brand new, move-in ready suite in Minto’s latest crown jewel offers a unique opportunity. This southwest facing suite features 1485 SqFt of luxury living + an expansive 868 SqFt terrace. Over $100k in lux\nupgrades. Open concept living. Exceptional views. Large centre island w/waterfall finish & breakfast bar seating. Massive private terrace surrounds the suite with 5 walkouts from every room. Integrated Miele appliances. Gas cooktop. Caesarstone counters. High end cabinetry & hardwood flrs. Automated blinds. Ample storage. Parking. Locker. 5-star amenities: 24/7 Concierge, Rooftop Terrace, Kitchen Bar, Private Dining, Gym, Lounge, Pet Wash & Parcel Storage. Steps to TTC, PATH system, Chic Shops, Fine Dining, Nightlife, Art & Culture, Grocery \nStores & Parks. Enjoy the ultimate in fine living, unparalleled quality & attention to detail. **** EXTRAS **** Integrated Miele Appliances: Refrigerator, 5-Burner Gas Cooktop, Oven, Fan Hood, Microwave,Dishwasher, Under Counter Wine Fridge; Stacked Blomberg 24†Washer & Dryer, multiple walk- in closets, walk-in glass shower, upgraded electrical, ... (id:51860)
