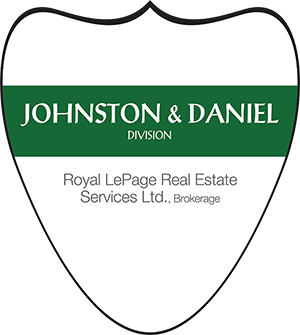It looks like the link pointing here was faulty. Maybe try searching?
Social
Get in Touch!
Office
Johnston & Daniel Real Estate
477 Mount Pleasant Rd
Toronto, ON
M4S 2L9
(View Map)
The trademarks REALTOR®, REALTORS®, and the REALTOR® logo are controlled by The Canadian Real Estate Association (CREA) and identify real estate professionals who are members of CREA. The trademarks MLS®, Multiple Listing Service® and the associated logos are owned by The Canadian Real Estate Association (CREA) and identify the quality of services provided by real estate professionals who are members of CREA. | All Rights Reserved | Design by: AgentPlug: Real Estate Websites for Canadians | Privacy Policy | Admin
