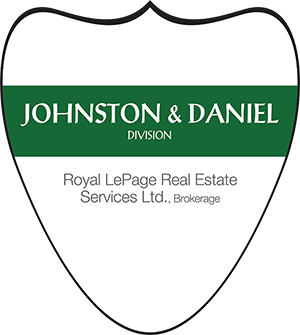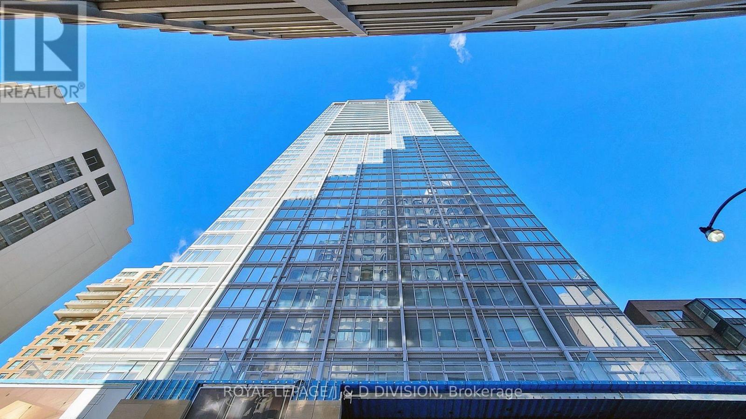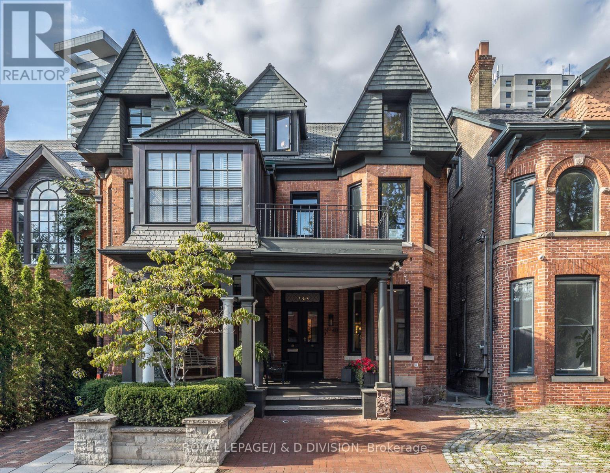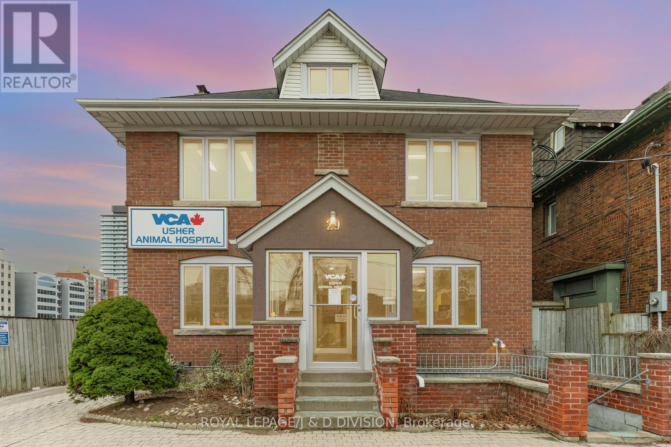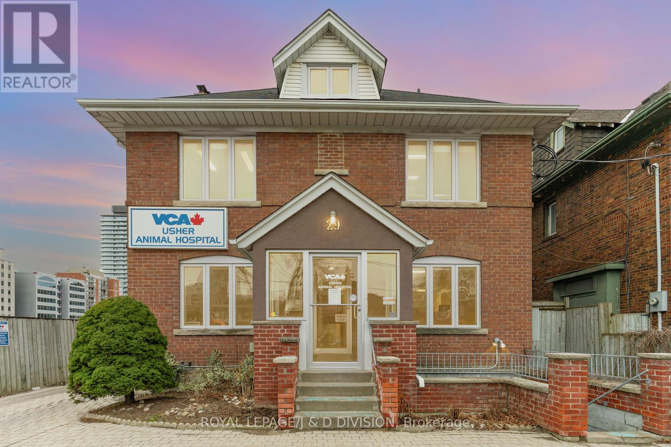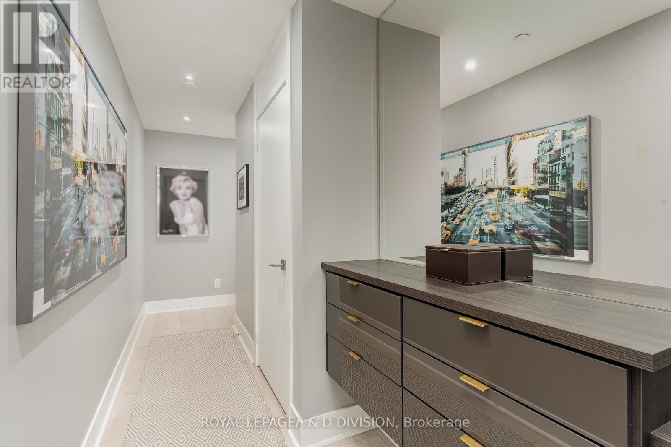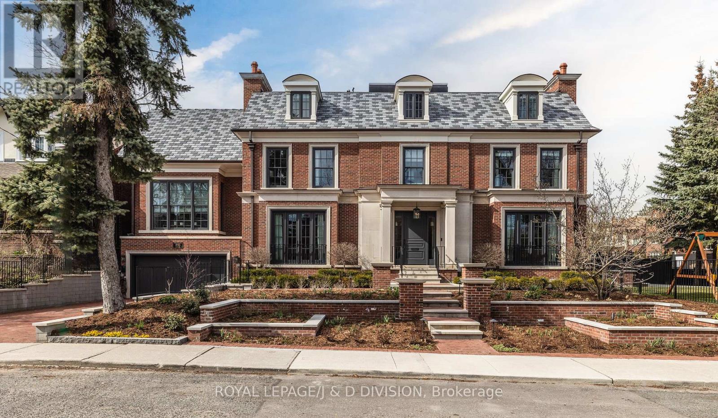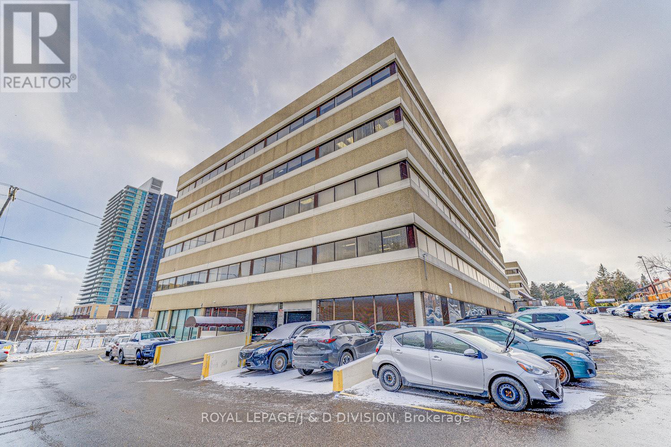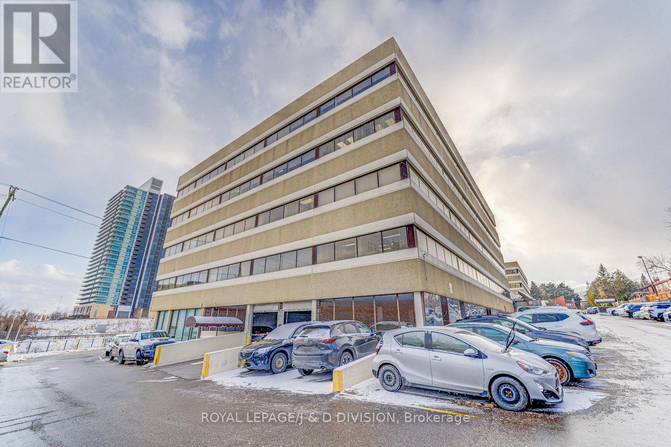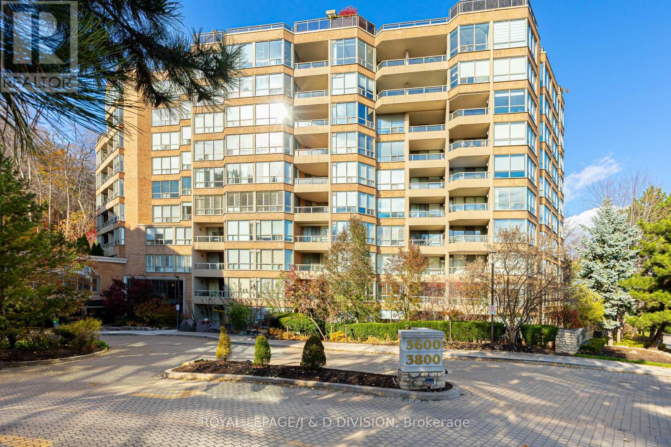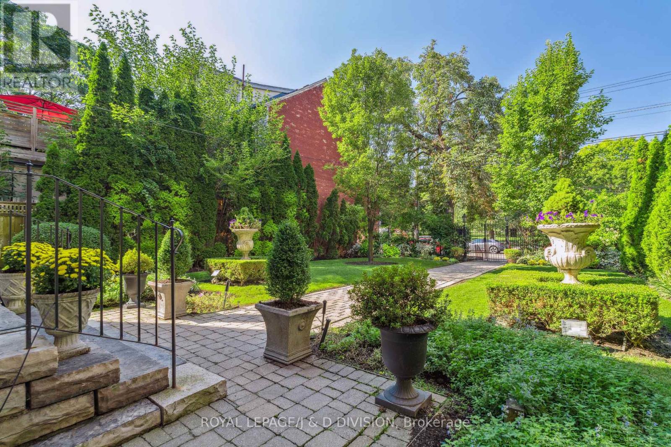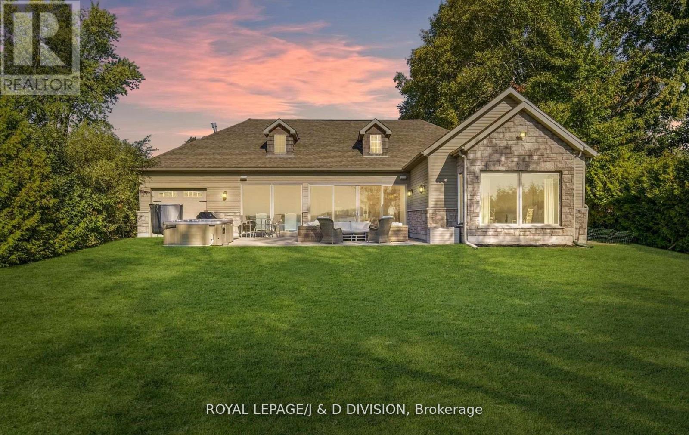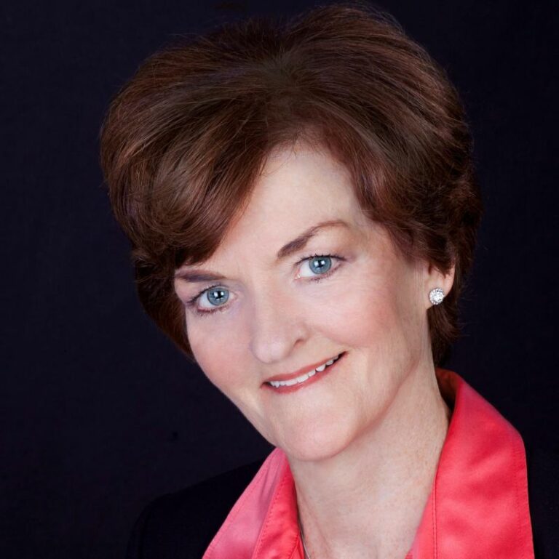Listed By Rosalin
In addition to my featured listings, you can view all area listings here.
LOADING
#2012 -188 Cumberland St
Toronto, Ontario
An Elevated Standard Of Luxury Rises Above All In The Heart Of Toronto's Coveted Yorkville Neighbourhood, At Cumberland St & Avenue Rd. Cumberland Tower Offers Residents A Lifestyle Of Seductive Glamour & World-Class Elegance Right At Your Door. This Rare Luxurious 1 Bed Corner Suite Offers Clear Views Over Bustling Yorkville, Engineered Laminate Plank Floors, Custom-Designed Kitchen Cabinetry With Stone Counters & Built-In, Integrated Miele Appliances. **** EXTRAS **** *Includes Rogers Bulk High Speed Internet Package***Locker*** All Existing Appliances, All Existing Electrical Light Fixtures. (id:51860)
40 Bernard Ave
Toronto, Ontario
40 Bernard, with its recently completed and back to the bricks restoration/renovation, is one of the most beautiful homes in the East Annex. This historic Victorian is located on the best block of Bernard; just steps to Yorkville and Bloor Street shops and transit. Boasting 2800 square feet above grade with tall ceilings throughout, this house is wonderfully spacious and airy. It retains its charm blended seamlessly with contemporary style in an artfully designed package. The main floor is open concept with a chefs kitchen with a bespoke flair and dining banquette featuring custom rift oak and white cabinetry, gorgeous fluted oak on the oversized island and coffee pantry and ribbed glass lit china cabinet. The leathered quartzite counter and backsplash is unique, durable and a natural piece of art. The kitchen is bathed in light with a lovely bank of side windows and an oversized sliding door leading to the private garden. The stunning primary retreat features a generous sized walk-in closet, elegant wainscotting and Juliet balcony. The ensuite washroom is encased in gorgeous tile with custom walnut vanity, matte resin freestanding tub and separate water closet. The third floor has been expanded to create two generous bedrooms and three piece washroom. The dug out lower level with 8' ceilings maintains the graciousness of the rest of the home with custom built ins, recreation room, bedroom, laundry and three piece washroom. A deep and private garden with deck and patio are enjoyed off the main floor. The library walks out to a balcony with lovely views over Bernard Avenue, and the third floor sundeck is secluded in the trees. High quality materials have been incorporated throughout with new mechanical systems, this home truly offers it all! **** EXTRAS **** JennAir refrigerator/freezer, Fisher&Paykel dish drawer, JennAir wall oven, Bertazzoni range, B/I Panasonic microwave, garburator, Samsung washer & dryer, basement Fisher&Paykel fridge, undercounter wine fridge, Washlet toilets, (id:51860)
29 Chaplin Cres
Toronto, Ontario
Fabulous investment opportunity. Free standing commercial building steps from Yonge & Davisville subway that features a large lot with parking for 8 cars and a service elevator from the basement to 2nd floor. Fully leased as veterinary clinic to an excellent tenant. Tenant pays all expenses (taxes, maintenance, insurance & utilities). **** EXTRAS **** 3D virtual tour and floor plans attached. Property condition assessment report date July 2021 available (id:51860)
29 Chaplin Cres
Toronto, Ontario
Fabulous investment opportunity. Free standing commercial building steps from Yonge & Davisville subway that features a large lot with parking for8 cars and a service elevator from the basement to 2nd floor., Fully leased as veterinary clinic to an excellent tenant until 2028. Tenant pays all expenses (taxes, maintenance, insurance & utilities). **** EXTRAS **** Property Condition Assessment Report Dated July 2021 Available (id:51860)
#1007 -32 Davenport Rd
Toronto, Ontario
Exceptional YORKVILLE Gem for a Midtown Price! Drop Your Keys on the Built-in Entry Sideboard and Prepare to be Amazed. 931 Sq.ft 2 Bedroom, + Dining or Office, 2 bath Contemporary South-east Facing Unit has been Transformed into your Dream Home. Unusually Spacious Double closets, B-in Entry Credenza, Built-in Bank of Drawers in the Primary Bedroom PLUS Locker Satisfy Your Storage Requirements. Enjoy Thoughtful Well Placed Lighting, Chandeliers from Pottery Barn, Custom Window Treatments and Tasteful Decor in Soothing Contemporary Colours. Corner Unit so Lots of Natural Light. Full Gym, Huge Party Room, Kitchen Facilities and Boardroom On Site for Entertaining or Work. NOTE Owner has Custom Banquette and Marble Table that Fits Current Office Area. Live Your BEST Life in the Heart of the Action! (Note: Owners Perfectly Curated Furnishings Tailored to the Space are Available for Purchase. **** EXTRAS **** Parking, Locker and Open Balcony. All ""Rove Concept"" furnishings available for purchase (id:51860)
210 Douglas Dr
Toronto, Ontario
Rarely Available, Newer Construction Family Home In Quiet Enclave Of Rosedale. 5400 sqft Custom Crafted Masterpiece By Lauren Homes. Sensational Transitional Floor Plan Boasting Clean Lines, Casual Style And Ample Natural Light. Open Concept Principal Rooms With Walk-out To The Side Yard And Entertainer's Patio. Impressive Eat-in Kitchen With Breakfast Area, Centre Island, Built-in Appliances And Bonus Butler's Pantry Linked To The Dining Room. Private Family Room- 16' Vaulted Ceilings & Cozy Gas Fireplace. Spacious Primary Suite With Incredible Walk-In Closet & Spa-like Ensuite Bath. 2 More Bedrooms Complete The Second Floor And 2 Additional Bedrooms, Each with Ensuite Baths Comprise The Third Floor. Superb Lower Level With High Ceilings And Large Windows. The Catch-All Recreation Room Can Be Used For Media And A Home Gym. An Sixth Bedroom With Ensuite, Laundry Room And Mudroom Off the Garage Completes The Interior Layout. Landscaped with Heated Belden Brick Walkways, Lush Garden Beds. Entertainers Patio and Fenced Side Yard For Kids & Pets. Double Private Driveway, Heated Double Garage With Epoxy Floor. **** EXTRAS **** Fabulous Rosedale Location. Walk to Brickworks, Summerhill Village or Shops On Bloor. Excellent Transit or Highway Access. (id:51860)
1110 Sheppard Ave E
Toronto, Ontario
Extraordinary opportunity to own a large locker/storage space with drive up to the door access - clean, dry, well lit space all freshly painted with epoxy paint. Conveniently located close to the 401 and DVP. **** EXTRAS **** Locker dimensions: 37 x 8 Feet. Note: owner of the locker does not have to own a unit in the building. (id:51860)
1110 Sheppard Ave E
Toronto, Ontario
Extraordinary opportunity to own a large locker/storage space with drive up to the door access - clean, dry, well lit space all freshly painted with epoxy paint. Conveniently located close to the 401 and DVP. **** EXTRAS **** Locker dimensions: 37 x 8 Feet. Note: owner of the locker does not have to own a unit in the building. (id:51860)
#607 -3800 Yonge St
Toronto, Ontario
Fabulous light-filled south-east facing unit in prestigious Governor's Hill. Over 2,000 sq ft on one level and not an inch wasted. Unique open concept plan with a split 2 bedroom layout for luxurious privacy. A Sunroom area and Den maximize the use of space. Great flow. A must see! The huge primary bedroom includes 3 large closets and a 6-piece ensuite. The generously-sized second bedroom has it's own bathroom. A powder room off the foyer is available for your guests. The laundry room has side-by-side washer and dryers with plenty of storage and room to fold. Enjoy the comfort of 24/7 security, concierge, and a slew of amenities including an indoor pool, steam room, sauna, gym, party room, library, pool tables, squash and a golf cage as well as hotel-like guest suites and visitor parking. Proximity to the 401, public transit and local shops, cafes, restaurants top it all off. **** EXTRAS **** Internet Included in maintenance. The suite comes with 2 parking spaces and a full-sized indoor locker. (id:51860)
905 Queen St W
Toronto, Ontario
Nestled in the heart of Queen West, this remarkable residence stands as a historic gem, facing renowned Trinity Bellwoods Park. Its enchanting surroundings embrace the grandeur of a gated Georgian estate, graced with interiors curated by top NYC designers. Set far back and secluded from the bustling streets by a lush canopy of mature trees and impeccably maintained gardens, this landmark property emanates a profound sense of pride, sophistication, and uniqueness. With its lofty 10-foot ceilings, this residence boasts over 3,300 square feet of space (2,462 sq.ft + 851 sq.ft.), featuring 2 bedrooms, 4 exquisite baths, artisanal millwork, opulent marble baths, and elegant herringbone hardwood floors - every feature meticulously tailored to perfection. This property offers an exceptional live/work opportunity, with two deeded underground parking spaces included for your convenience. **** EXTRAS **** Live In The Heart Of Queen West - Steps to prominent Trinity Bellwoods Park, public transit, acclaimed restaurants, shops and cafes. Minutes to the Financial & Theatre District. Incredible Live/Work Opportunity. (id:51860)
905 Queen St W
Toronto, Ontario
Nestled in the heart of Queen West, this remarkable residence stands as a historic gem, facing renowned Trinity Bellwoods Park. This property offers an exceptional live/work opportunity, with two deeded underground parking spaces included for your convenience. Its enchanting surroundings embrace the grandeur of a gated Georgian estate, graced with interiors curated by top NYC designers. Set far back and secluded from the bustling streets by a lush canopy of mature trees and impeccably maintained gardens, this landmark property emanates a profound sense of pride, sophistication, and uniqueness. With its lofty 10-foot ceilings, this residence boasts over 3,300 square feet of space (2,462 sq.ft + 851 sq.ft.), artisanal millwork, opulent marble baths, and elegant herringbone hardwood floors - every feature meticulously tailored to perfection. **** EXTRAS **** Live/Work In The Heart Of Queen West - Steps to prominent Trinity Bellwoods Park, public transit, acclaimed restaurants, shops and cafes. Minutes to the Financial & Theatre District. (id:51860)
3189 Shoreview Dr
Severn, Ontario
Ready for this summer! A pristine 4-bed, 2-bath bungalow on a private waterfront lot. This 2262 sq.ft home offers exceptional curb appeal with a stone facade, wood accents & private interlock drive. Inside, 14 ft cathedral ceilings bathe the living space in natural light, framing stunning lake views. The dream kitchen features S/S appliances & a breakfast bar. The primary bedroom boasts soaring ceilings, lake views, ample storage, & spa-like ensuite bath. All bedrooms are bright & airy, featuring wood flooring, custom window coverings, & pot lighting. Renoed Laundry area w/Storage, Tandem drive thorough garage. Step onto the lavish outdoor patio with a kitchen, hot tub, & large seating area. A newly purchased quality dock w/platform awaits your Muskoka chairs! The sandy lakefront w/shallow entry is perfect for all ages. Lovely private lakeside firepit. Trent/Severn & Marina just minutes away. Do not miss this Waterfront Oasis only 1.5 hours from Toronto. **** EXTRAS **** Property is fully accessible with no stairs. 5 Minutes to Washago shops and restaurants, 15 minutes to Orillia. Quick access to Hwy 11 for commuters. (id:51860)
