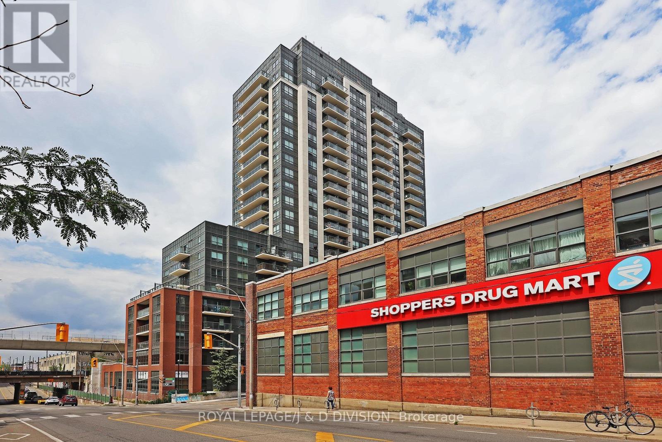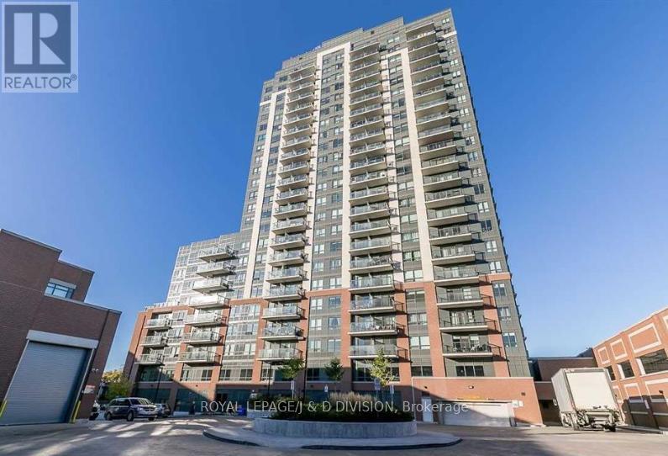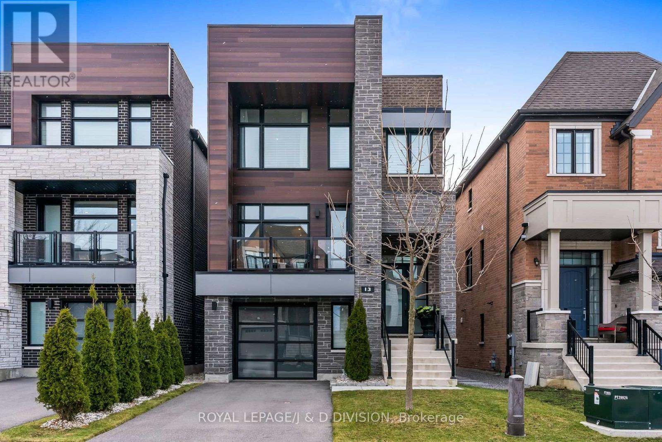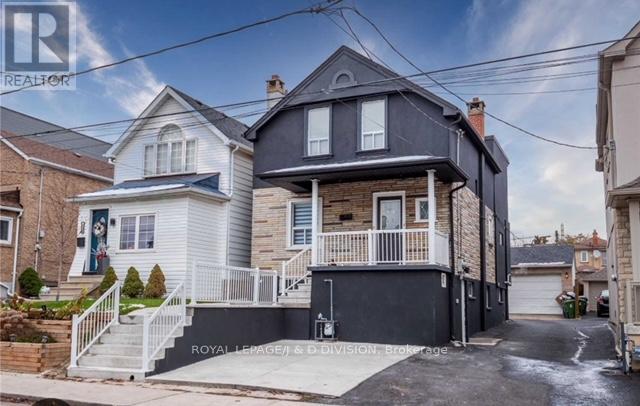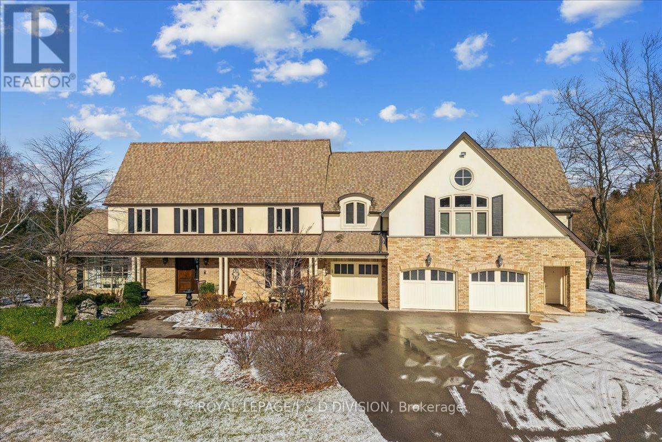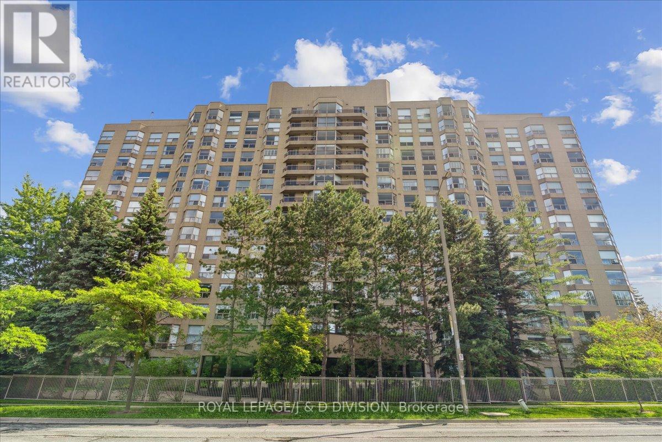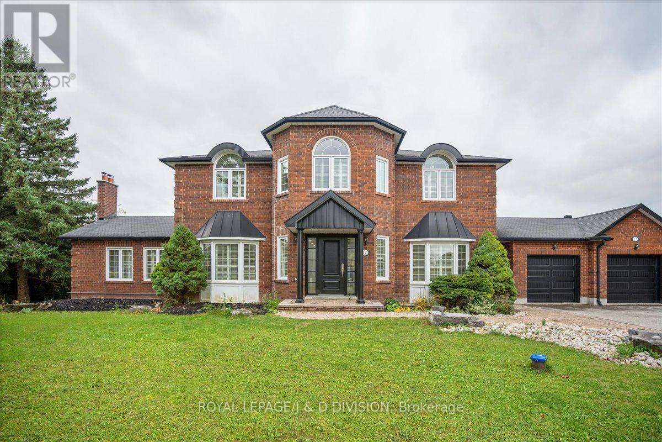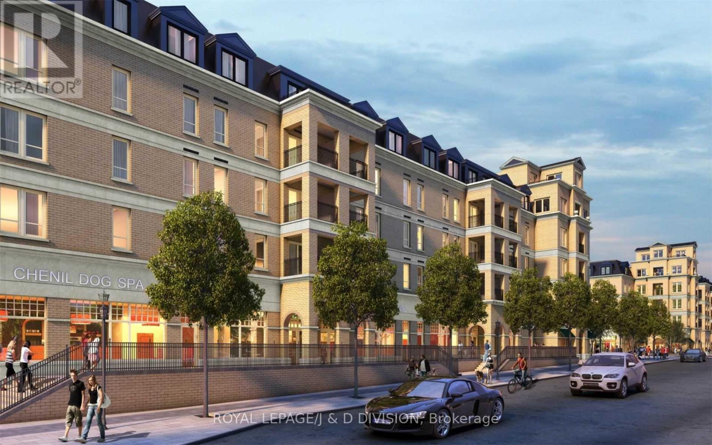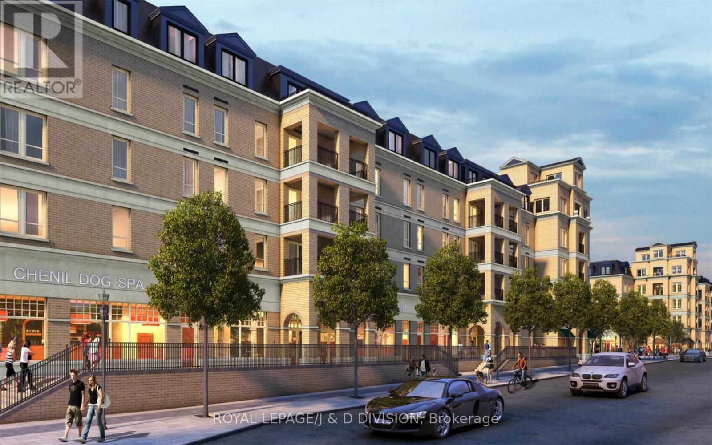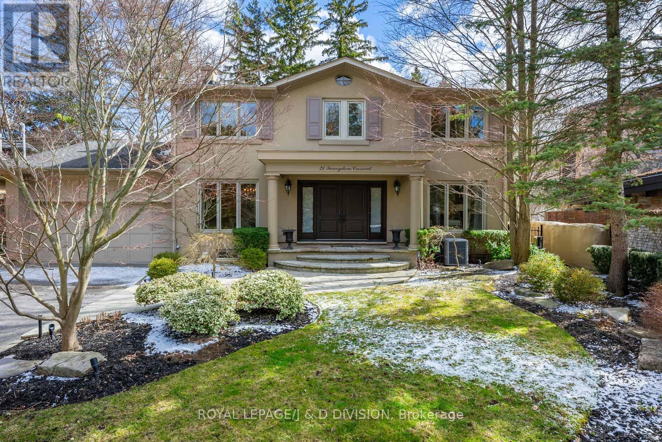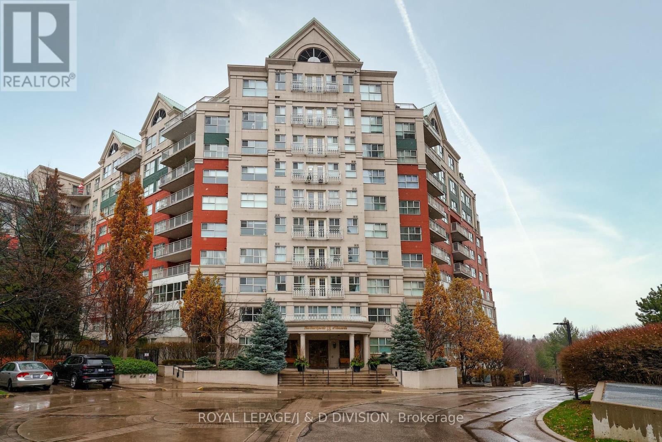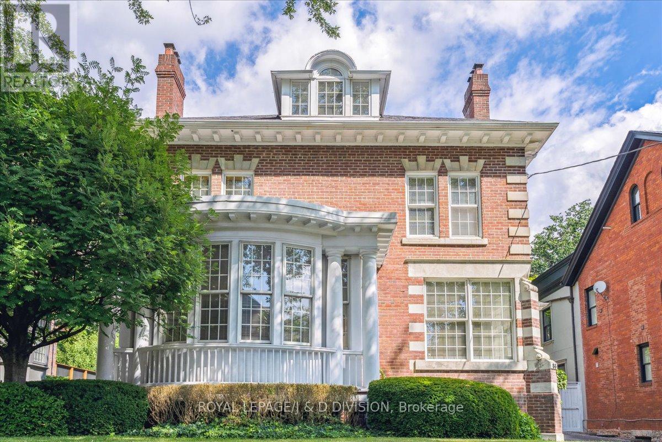Listed By Rosalin
In addition to my featured listings, you can view all area listings here.
LOADING
#711 -1420 Dupont St W
Toronto, Ontario
Welcome to your new home! This inviting 1+1 bedroom condo offers a sun-filled open-concept living space that is perfect for work and home. Open concept kitchen with Quartz Counters and S/S appliances. West-facing views provides spectacular sunsets from your living room and balcony. Shoppers Drug Mart, Food Basics and bus to subway are conveniently located downstairs. Lansdowne station is a 10 min walk. This is urban living at its finest. Schedule a viewing today. **** EXTRAS **** S/S Stove, S/S Fridge, S/S Dishwasher, washer/dryer, Grocery Store and Shoppers Drug Mart next door. Great Building amenities including: Gym, yoga room, library, party room, games room, theatre room, bike storage (for rent). (id:51860)
#710 -1420 Dupont St W
Toronto, Ontario
Experience the best of Toronto in the desirable 1+1 bedroom open-concept condo with one of the best layouts the building offers. This unit is in impeccable condition featuring a large u-shaped kitchen with Quartz countertops and a breakfast bar. Catch the sunset from your balcony with gorgeous west-facing views. Close to stores, cafes, parks and transit and all that Toronto has to offer. Make this your home today! **** EXTRAS **** s/s stove, s/s fridge, s/s dishwasher, washer/dryer, grocery store and shoppers drug mart next door, great building amenities: gym, yoga room, library, party room, games room, theatre room, bike storage (for rent). (id:51860)
13 Chimney Swift Crt
Toronto, Ontario
Welcome to your contemporary oasis! This three-storey home offers open concept living with abundant natural light. Three bedrooms, five bathrooms, & luxurious spa-like ensuites, it provides ample space & privacy. Inside, pristine pre-engineered hardwood floors flow throughout, complemented by elegant coffered ceilings & custom finishes. The chef's kitchen features a waterfall center island, stainless steel appliances & a wine fridge, while integrated lighting &built-in speakers create ambiance. Outside, enjoy the fully finished front & backyards with a patio for all fresco dining. Plus, there's additional space available to add extra bedrooms or customize to your needs. Located on a quiet cul-de-sac, close to schools, parks & just 15 minutes from downtown. This home offers modern convenience & luxury. 3,731 SF + 1,069 SF in basement. **** EXTRAS **** Custom built ins & millwork, pre-engineered hardwood flooring throughout, EV charger, fully fenced back garden (id:51860)
#upper -169 Chambers Ave
Toronto, Ontario
Upper Level Renovated (2024) Unit With Stainless Steel Appliances. Gas stove. Large Garage with parking. 2 Car parking - TANDEM. 2 Bedrooms With Laminate Flooring Throughout. Freshly Painted. All Inclusive Unit: Heat, Water, Hydro, Central Air, Juliette Balcony with communal shared backyard. Coin operated, communal laundry for the building. Well maintained building. Close to public transit, school and shops. **** EXTRAS **** Utilities included. - LARGE GARAGE WITH 2 CAR TANDEM PARKING (id:51860)
2231 Britannia Rd
Burlington, Ontario
Beautiful 2.8 acre country estate nestled on top of the Niagara Escarpment in the quaint Village of Lowville. Fantastic curb appeal! This amazing property features a lovely updated 4 bedroom 5 bathroom home with a separate 1200sf attached area that would be ideal for a guest suite/entertainment area/inlaw suite & office. Great floor plan w/ a total of 4600sf of luxury living space featuring updated kitchen with high end Miele appliances, LED lighting, digital phone system, all exterior swinging doors have multi point security locks, CAT 5 wiring throughout, finished basement and a 3 car garage. Spectacular professional extensive landscaping featuring, inground Gunite salt water pool w/waterfall, beautiful gardens, majestic trees, full outdoor kitchen, B/I BBQ, covered gazebo, large deck, hot tub, back up natural gas generator, flagstone walkways, irrigation, and a large drive in shop/garage perfect for the car enthusiast/RV/or storing your toys. Only minutes to all the amenities. (id:51860)
#ph04 -1800 The Collegeway
Mississauga, Ontario
Stunning Treetop vistas on the Penthouse Floor Of Prestigious Granite Gates! 180 degree panoramic views of area parks, city skyline & Lake Ontario-truly breathtaking! Enveloped in floor-to-ceiling windows, the natural light is unprecedented. W/O to 2 balconies and experience show stopping views of a 'city within a park'. Rare family-size suite offering 3 bedrooms, 3 spa-baths + Jacuzzi, expansive living room with wood burning fireplace, separate and formal dining room which easily seats 8-10, family-size kitchen with pantry and gracious breakfast area for 4-6. Decorated beautifully with a neutral pallet, crown moldings and smooth ceilings, engineered hdwd, premium broadloom, updated kitchen cabinets and so much more! A separate laundry room with ample storage is a fantastic bonus! Side by side parking (+ electric outlet) steps to the elevator. 2 extremely large lockers for premium storage. Enjoy salt water pool, gym, BBQs, car wash, 24/h conc., party/games rm, library, visitor pkg++ **** EXTRAS **** Prime location with every modern amenity-Step outside & easily access Erin Mills & Sawmill Creek walking trails. Minutes to Square 1, cafes, restaurants, public transit, Credit Valley Country Club & Mississauga Golf & Country Club +++ (id:51860)
17 Sleepy Hollow Lane
Whitchurch-Stouffville, Ontario
Welcome to this special, newly renovated, beautiful, executive family home in prestigious Sleepy Hollow Estates. Nestled on the best cul-de-sac lot backing onto conservation land & golf course with breathtaking west views and unbelievable sunsets. The kitchen features an island, exquisite granite counters, spacious brkst rm with walk-out to deck. The oversized family rm has a gas frpl, walkout to a large deck overlooking a beautiful rebuilt Betz pool. The grand central staircase adds a touch of elegance leading to 4 bdrms and the primary bdrm retreat features sitting area, walk-in closet & modern 5 pc ensuite. The fully finished basement with walkout and side entrance is fabulous space with a rec rm, bar or secondary kitchen, games area, frpl, 2 bdrms and 4 pc bath. This home is a must-see and won't last! Don't miss the opportunity to call this stunning home yours! By appointment only. **** EXTRAS **** Home has been recently renovated with many upgrades and features. Walking distance to the new ""Old Elm"" Go Station. Minutes to major highways 404/407 and town amenities. (id:51860)
#230 -101 Cathedral High St
Markham, Ontario
Live in Elegant Architecture of the Courtyards I in Cathedraltown! European Inspired Boutique Style Condo 5-Storey Bldg. Unique Distinctive Designs/Landscaped Interior Courtyard with Glassed In Loggia. This Unit has 1253sf of Gracious Living with 2bdr+Large Den & 2 Baths. Juliette Balcony. Close to Cathedral, Shopping, Transit & Great Schools in a very Unique One-of-a-Kind Community. Amenities incl: Concierge, Visitor Parking, Exercise Room, Party/Meeting Room. **** EXTRAS **** S/S Package Incl: Fridge, Stove, B/I Dishwasher, Stacked (White) Washer/Dryer, Standard Finishes - Imported Italian Cabinets, Granite/Marble/Ceramics/Porcelain Flrs/Laminate Flooring/9ft Ceilings. (id:51860)
#227 -101 Cathedral High St
Markham, Ontario
Live in the Elegant Architecture of the Courtyards I in Cathedraltown! European inspired Five Storey Boutique Bldg. Unique Distinctive Designs With a Landscaped Courtyard. This Second Floor Unit is 1199Sq.Ft. of Gracious Living W/2 Bdrms & 2 Baths Facing West Adjacent to the Cathedral. In Walking Distance to Shopping, Public Transit & Great Schools. Amenities Include: Grand Salon and Solarium, Concierge, Visitor Parking and Exercise Room. **** EXTRAS **** S/S Package Inc. Fridge, Stove, B/I Dishwasher, Stacked (White) Washer/Dryer. Standard Finishes: Imported Italian Cabinets, Undermount Sinks/Granite/Marble/Ceramics/Porcelain Floors/Laminate Flooring, 9ft. Ceilings. (id:51860)
21 Sunnydene Cres
Toronto, Ontario
Special Lawrence Park Enclave On Quiet Cul-De-Sac. Massive 10,000 sqft Lot, 52 x 130 Foot But Widens To 100 Foot In Rear) Gorgeous Ravine With Ample Table Land, Landscaped Gardens, Stone Terrace & Hot Tub. 4 + 1 Bedrooms, 4 Bathrooms, Renovated Top To Bottom. Formal Principal Rooms. Stunning Eat-in Kitchen/Breakfast Area That Is Open To The Sensational Family Room That Includes A Walk-out To A Raised Terrace That Overlooks The Lush Ravine. Custom Built-ins And A Gas fireplace Complete This Casual Space. Primary Suite Overlooks Back Garden And Ravine. Excellent Sized Kids Bedrooms. Incredible Lower Level With Two At Grade Walkouts. Private Double Drive, Two Car Garage With Interior Access to the Mud Room. An Incredible Family Home. **** EXTRAS **** Minutes To Granite Club, Public And Private Schools. Incredible Sunlight, Superb Finishes, Gorgeous Ravine Views, Not to Be Missed! (id:51860)
#528 -18 Concorde Pl
Toronto, Ontario
Coveted Boutique Condominium - Rare Corner Suite - Spacious and maximum natural light - 1,523 square feet - Desirable Courtyards of Concorde - Entertainer's delight - inviting foyer - large living room with floor to ceiling windows, gas fireplace, overlooking the ravine - Separate dining room with walk-out to balcony (10' x 6') - Gas BBQ permitted * Open concept white Kitchen, breakfast area and large family room * Primary bedroom: walk in closet-5 piece ensuite with separate shower and soaker bathtub * Second Bedroom with oversized double closet - Full size laundry room with stacked washer/dryer, built-in cabinetry, laundry sink * Hardwood floors throughout * Two underground prime parking spaces - Two owned lockers Great Country Club Style Amenities-Indoor Pool, Exercise Room, Library, Billiards Room, Party/Common Room, Tennis Court, Manicured Grounds, Outstanding Concierge - one of the best in the city! **** EXTRAS **** Fridge, stove, built-in microwave/exhaust, dishwasher, stacked washer, dryer, hot water tank, all window coverings, light fixtures (except excluded)- gas bbq permitted - direct hook up - 2 lockers - Unit 21, Level 3 & Unit 106, Level C. (id:51860)
88 Woodlawn Ave W
Toronto, Ontario
Nestled within the charming enclave of Summerhill, this architectural marvel is a rare treasure - a 50' x 246' lot embraced by a 3-car garage/loft. Its unparalleled location, a stone's throw from Yonge Street's bustling amenities, sets a scene of unrivaled allure. Spanning over 4,000 sq. ft., the residence exudes opulence with its grandiose principal rooms, soaring ceilings, and an infusion of natural radiance at every turn. Ascend to the upper floors to discover a palatial principal suite stretching the entire expanse of the home, a 2nd bedroom, and a wood-paneled office or 3rd bedroom. The 3rd floor unveils 2 additional expansive bedrooms and a bath. Descend to the lower level, where a capacious family retreat and a flexible area suited for a gym and/or nanny's quarters await. Outside, countryside gardens and ancient trees cocoon the property, fashioning an enchanting private retreat. An amazing opportunity to craft your familial sanctuary in Toronto's most esteemed neighborhood. **** EXTRAS **** A symphony of timeless grace and contemporary luxury awaits within this extraordinary Georgian masterpiece. *Artist renderings of rear yard. (id:51860)

