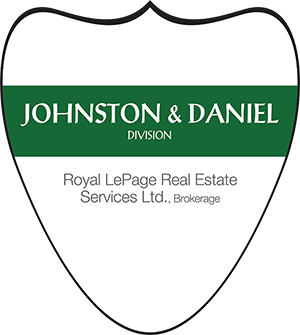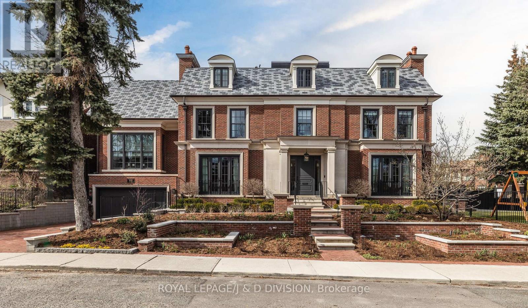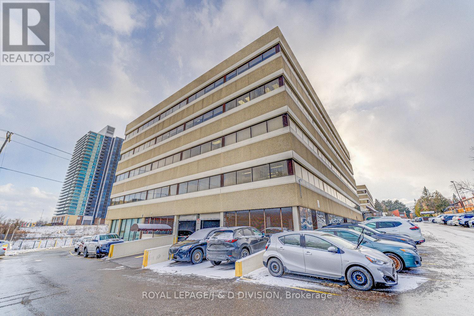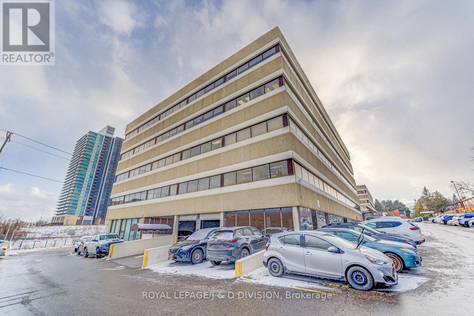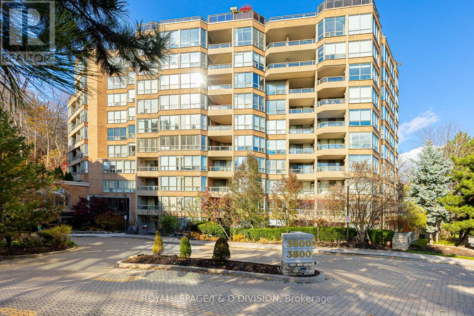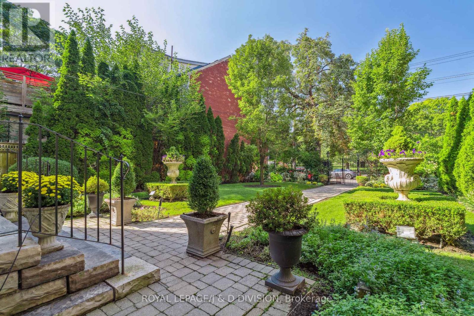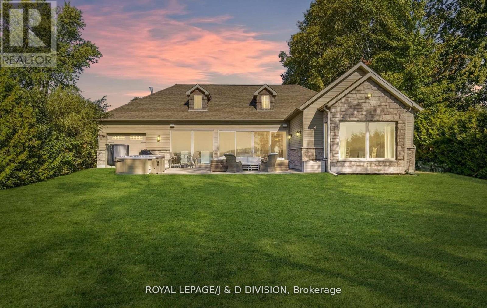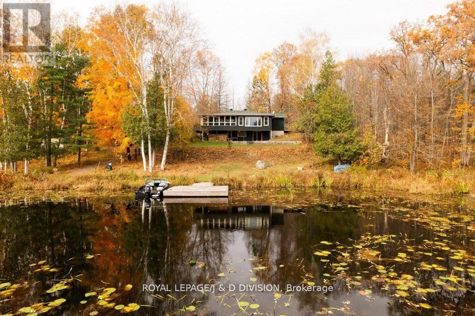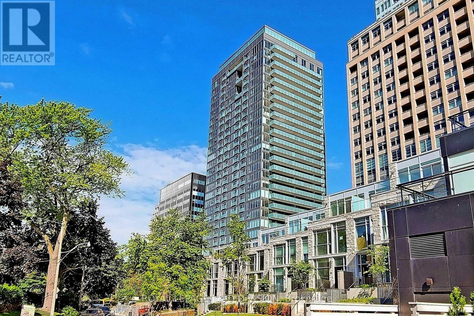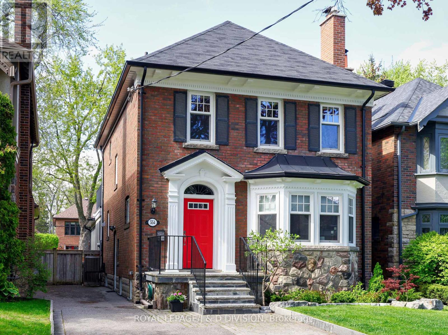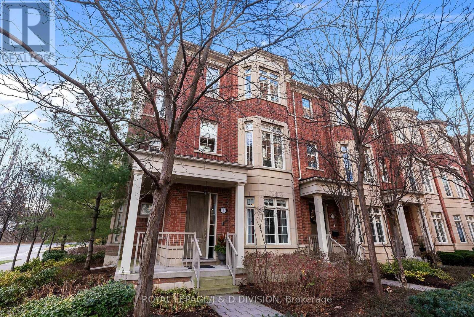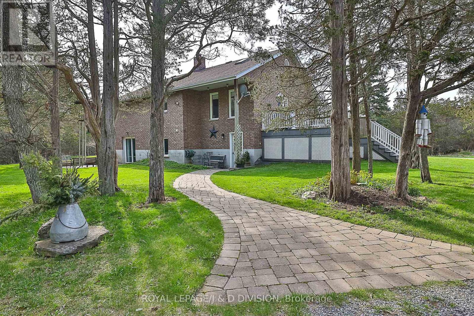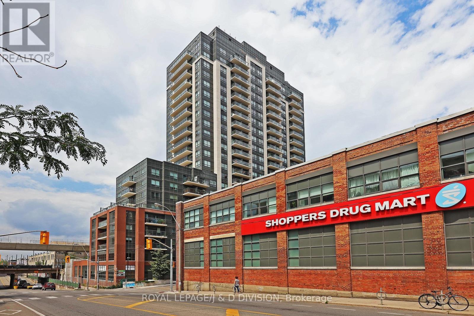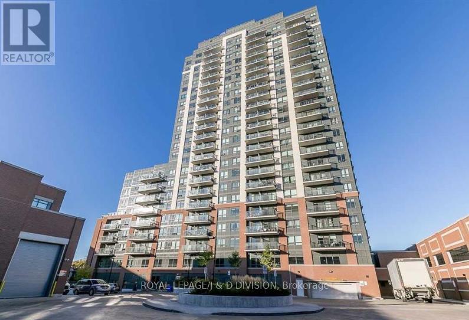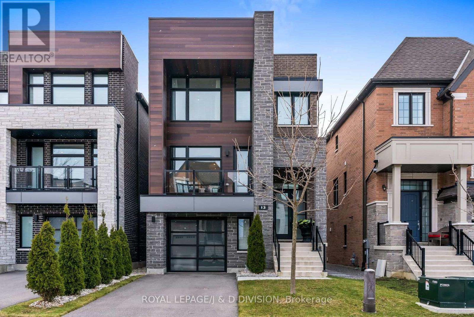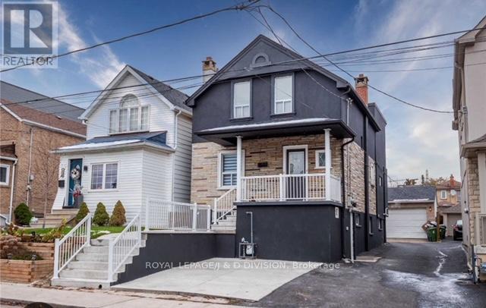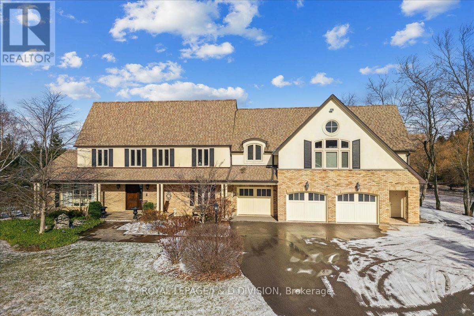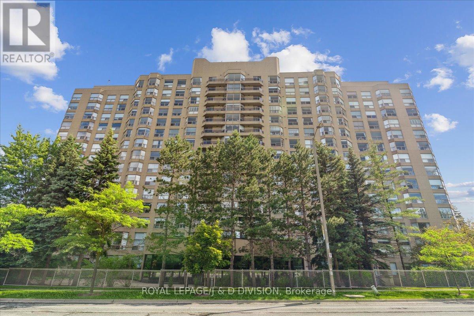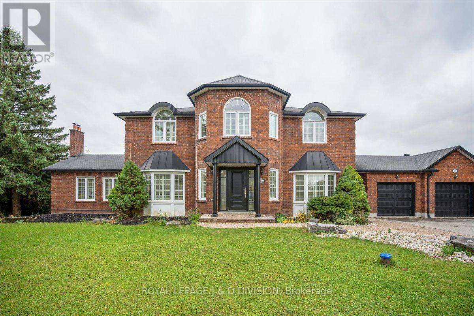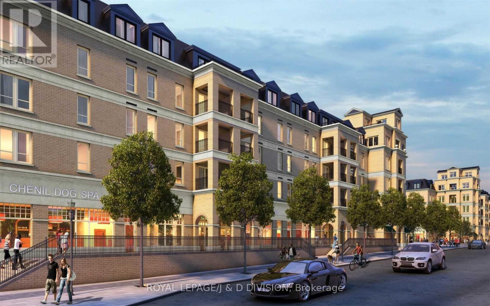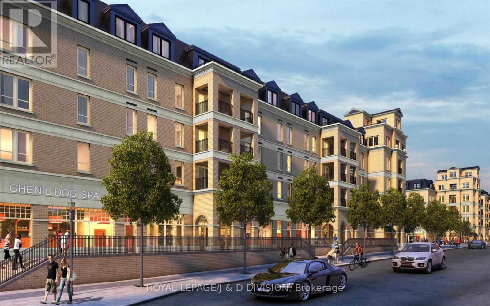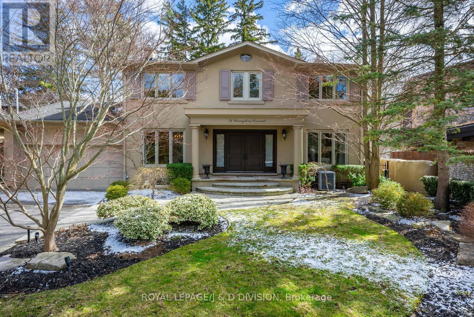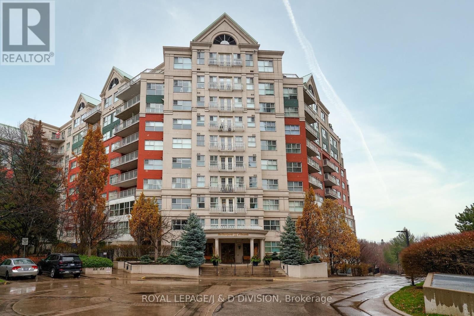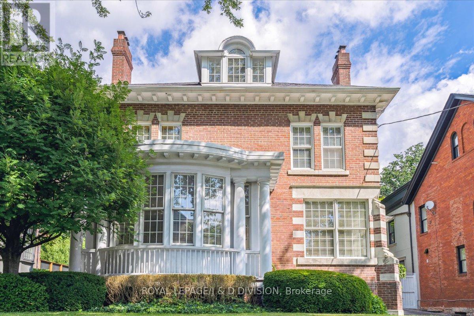Listed By Rosalin
In addition to my featured listings, you can view all area listings here.
LOADING
210 Douglas Dr
Toronto, Ontario
Rarely Available, Newer Construction Family Home In Quiet Enclave Of Rosedale. 5400 sqft Custom Crafted Masterpiece By Lauren Homes. Sensational Transitional Floor Plan Boasting Clean Lines, Casual Style And Ample Natural Light. Open Concept Principal Rooms With Walk-out To The Side Yard And Entertainer's Patio. Impressive Eat-in Kitchen With Breakfast Area, Centre Island, Built-in Appliances And Bonus Butler's Pantry Linked To The Dining Room. Private Family Room- 16' Vaulted Ceilings & Cozy Gas Fireplace. Spacious Primary Suite With Incredible Walk-In Closet & Spa-like Ensuite Bath. 2 More Bedrooms Complete The Second Floor And 2 Additional Bedrooms, Each with Ensuite Baths Comprise The Third Floor. Superb Lower Level With High Ceilings And Large Windows. The Catch-All Recreation Room Can Be Used For Media And A Home Gym. An Sixth Bedroom With Ensuite, Laundry Room And Mudroom Off the Garage Completes The Interior Layout. Landscaped with Heated Belden Brick Walkways, Lush Garden Beds. Entertainers Patio and Fenced Side Yard For Kids & Pets. Double Private Driveway, Heated Double Garage With Epoxy Floor. **** EXTRAS **** Fabulous Rosedale Location. Walk to Brickworks, Summerhill Village or Shops On Bloor. Excellent Transit or Highway Access. (id:51860)
1110 Sheppard Ave E
Toronto, Ontario
Extraordinary opportunity to own a large locker/storage space with drive up to the door access - clean, dry, well lit space all freshly painted with epoxy paint. Conveniently located close to the 401 and DVP. **** EXTRAS **** Locker dimensions: 37 x 8 Feet. Note: owner of the locker does not have to own a unit in the building. (id:51860)
1110 Sheppard Ave E
Toronto, Ontario
Extraordinary opportunity to own a large locker/storage space with drive up to the door access - clean, dry, well lit space all freshly painted with epoxy paint. Conveniently located close to the 401 and DVP. **** EXTRAS **** Locker dimensions: 37 x 8 Feet. Note: owner of the locker does not have to own a unit in the building. (id:51860)
#607 -3800 Yonge St
Toronto, Ontario
Fabulous light-filled south-east facing unit in prestigious Governor's Hill. Over 2,000 sq ft on one level and not an inch wasted. Unique open concept plan with a split 2 bedroom layout for luxurious privacy. A Sunroom area and Den maximize the use of space. Great flow. A must see! The huge primary bedroom includes 3 large closets and a 6-piece ensuite. The generously-sized second bedroom has it's own bathroom. A powder room off the foyer is available for your guests. The laundry room has side-by-side washer and dryers with plenty of storage and room to fold. Enjoy the comfort of 24/7 security, concierge, and a slew of amenities including an indoor pool, steam room, sauna, gym, party room, library, pool tables, squash and a golf cage as well as hotel-like guest suites and visitor parking. Proximity to the 401, public transit and local shops, cafes, restaurants top it all off. **** EXTRAS **** Internet Included in maintenance. The suite comes with 2 parking spaces and a full-sized indoor locker. (id:51860)
905 Queen St W
Toronto, Ontario
Nestled in the heart of Queen West, this remarkable residence stands as a historic gem, facing renowned Trinity Bellwoods Park. Its enchanting surroundings embrace the grandeur of a gated Georgian estate, graced with interiors curated by top NYC designers. Set far back and secluded from the bustling streets by a lush canopy of mature trees and impeccably maintained gardens, this landmark property emanates a profound sense of pride, sophistication, and uniqueness. With its lofty 10-foot ceilings, this residence boasts over 3,300 square feet of space (2,462 sq.ft + 851 sq.ft.), featuring 2 bedrooms, 4 exquisite baths, artisanal millwork, opulent marble baths, and elegant herringbone hardwood floors - every feature meticulously tailored to perfection. This property offers an exceptional live/work opportunity, with two deeded underground parking spaces included for your convenience. **** EXTRAS **** Live In The Heart Of Queen West - Steps to prominent Trinity Bellwoods Park, public transit, acclaimed restaurants, shops and cafes. Minutes to the Financial & Theatre District. Incredible Live/Work Opportunity. (id:51860)
905 Queen St W
Toronto, Ontario
Nestled in the heart of Queen West, this remarkable residence stands as a historic gem, facing renowned Trinity Bellwoods Park. This property offers an exceptional live/work opportunity, with two deeded underground parking spaces included for your convenience. Its enchanting surroundings embrace the grandeur of a gated Georgian estate, graced with interiors curated by top NYC designers. Set far back and secluded from the bustling streets by a lush canopy of mature trees and impeccably maintained gardens, this landmark property emanates a profound sense of pride, sophistication, and uniqueness. With its lofty 10-foot ceilings, this residence boasts over 3,300 square feet of space (2,462 sq.ft + 851 sq.ft.), artisanal millwork, opulent marble baths, and elegant herringbone hardwood floors - every feature meticulously tailored to perfection. **** EXTRAS **** Live/Work In The Heart Of Queen West - Steps to prominent Trinity Bellwoods Park, public transit, acclaimed restaurants, shops and cafes. Minutes to the Financial & Theatre District. (id:51860)
3189 Shoreview Dr
Severn, Ontario
Ready for this summer! A pristine 4-bed, 2-bath bungalow on a private waterfront lot. This 2262 sq.ft home offers exceptional curb appeal with a stone facade, wood accents & private interlock drive. Inside, 14 ft cathedral ceilings bathe the living space in natural light, framing stunning lake views. The dream kitchen features S/S appliances & a breakfast bar. The primary bedroom boasts soaring ceilings, lake views, ample storage, & spa-like ensuite bath. All bedrooms are bright & airy, featuring wood flooring, custom window coverings, & pot lighting. Renoed Laundry area w/Storage, Tandem drive thorough garage. Step onto the lavish outdoor patio with a kitchen, hot tub, & large seating area. A newly purchased quality dock w/platform awaits your Muskoka chairs! The sandy lakefront w/shallow entry is perfect for all ages. Lovely private lakeside firepit. Trent/Severn & Marina just minutes away. Do not miss this Waterfront Oasis only 1.5 hours from Toronto. **** EXTRAS **** Property is fully accessible with no stairs. 5 Minutes to Washago shops and restaurants, 15 minutes to Orillia. Quick access to Hwy 11 for commuters. (id:51860)
50 Fire Route 10b
North Kawartha, Ontario
All season property that can be a year round home or cottage*Bungalow style living*Private retreat nestled amongst mature trees overlooking a magical wild life sanctuary - with direct access to Stony Lake - the ""jewel"" of the Kawarthas*Flexible layout*Two additional out buildings*Extensively renovated in 2008 by the current owners - they have created a well thought-out property that works to accommodate multi-generational families throughout the seasons*Insulated heated garage/workshop for the avid craftsman*Large drive storage shed to house many recreational toys...Open concept great room overlooking the lake-screened-in porch-multiple decks-walk out lower level with three bedrooms*Close proximity to Juniper Island, Stony Lake Yacht Club & activities, Carveth's Marina, McCracken's Landing*Enjoy the natural beauty of the Canadian Shield, Trent-Severn waterway and coveted Stony Lake! **** EXTRAS **** Propane furnace, CAC, humidifier, propane stove, fridge, dishwasher, microwave, stacked washer/dryer, two wood stoves, stereo equip., Blink cameras, B/I work bench, shelves, HWT, UV water system/filter, CVAC, dock. See Feature Sheet (id:51860)
#1203 -99 Foxbar Rd
Toronto, Ontario
Blue Diamond Offers Breathtaking Suites In The Heart Of Imperial Village At Avenue Rd & St. Clair. With Private Access To The Amenities Of The 20,000 Sf Imperial Club. Residents Will Enjoy A Stunning Roster Of Incredible Lifestyle Amenities: Expansive Gym, Squash Courts, Indoor Pool, Golf Simulator, Party Room, Theater Room, Street-Level Retail (Longos, LCBO, Starbucks & More). This Luxurious Unfurnished 1 Bedroom, 1 Bath Suite With An Oversize Balcony Offers A Stylish Kitchen, Plenty Of Storage, Bistro-Style Seating, Stone Counters And Integrated Appliances. Ensuite Laundry & Bespoke Finishes Throughout Complete This Stunning Suite. **** EXTRAS **** Includes All Existing Appliances, All Existing Electrical Light Fixtures. Any or all furnishings for sale if desired. (id:51860)
554 Briar Hill Ave
Toronto, Ontario
*Extensively Renovated* 4 Bedroom, 2 Bathrooms, Living Room with fireplace, Dining Room with wainscotting, pretty leaded windows, Shaker Style cabinets - white kitchen - Quartz countertop - waterfall detail, S/S appliances, Family Rm- custom built-ins, walk out to an exceptional three-season sun room with beadboard vaulted ceiling, two skylights, enclosed with Weatherwall windows - feels like a cottage in the city and double doors to the heated pool! Primary bedroom is full of light from three large windows, 2 closets, 3 additional bedrooms (1 a tandem) with walk out to deck *Spa-style 5 piece bath with elegant cabinetry, two sinks, seamless glass, heated floor* Pristine newer hardwood floors on two levels, upgraded windows, Space Pak. Basement - good ceiling height, side door entrance, Recreation Room, gas fireplace, pot lights, large laundry room, double closet, 3 piece bath with oversized shower, Hobby Room & large storage rm *4 cars on drive - great schools (Forest Hill Jr/Sr, Forest Hill CI). **** EXTRAS **** Stainless: Samsung gas stove, Samsung fridge, Asko dishwasher, Kitchen Aid micro. Gas boiler, Space Pak air conditioning, LG washer & dryer, ceiling speakers, blinds, light fixtures, garden shed, pool/equipment, winter cover, solar blanket. (id:51860)
#1 -10 Burkebrook Pl
Toronto, Ontario
Welcome to sophistication & luxury epitomized in this stunning end unit Townhome nestled within the enclave of Kilgour Estates. Boasting 2446 SF of refined living space, this residence offers a harmonious blend of elegance, functionality & style. Natural light streaming through expansive windows, spacious principal rooms, hardwood floors & generous ceiling heights, create an ambiance of warmth & comfort. Open concept kitchen/family room featuring a gas fireplace with walk out to terrace, equipped with a gas BBQ connection. Gourmet kitchen with center island, stainless steel appliances & sleek cabinetry. Breakfast room with large bay window & built-in desk. The upper level includes primary bedroom w/ luxurious 5 pc ensuite & his & her walk-in closets, second bedroom w/ 3 pc ensuite, double closet, large bay window, offers comfort and privacy. **** EXTRAS **** Den can be used as 3rd bdrm. Enjoy the amenities at 20 Burkebrook, pool, gym, steam rm, media rm, home theatre. Visitor parking. Steps to Whole Foods, Sunnybrook Hospital, Parks & great schools, see Sche B for list of inclusion & exclusion. (id:51860)
979 Wyman Rd
Tyendinaga, Ontario
This Forest Surrounded Open Concept Raised 1+2 Bungalow Is Located On A 5.0 Acre Property Which Is A10 Minute Drive To Prince Edward County, Down The Road From The Shannonville Motorsport Park And Right Beside The Briar Fox Golf Club. Features 2-4 Piece Bathrooms On The Main Floor And Lower Level As Well As A Walk-Out From The Family Room To A Patio Fire Pit Setting. The Detached 3 Car Garage/Workshop Has A Large Heated Office. There Is A Wood Shed For A Lower Level WETT Certified Wood Burning Stove And A Vegetable/Herb Garden. You Will Enjoy The Walk-Out To A Large Deck For Entertaining And Barbecuing. There Is A Water Softener And Treatment System For The Well Water. Home, Septic And WETT Inspections Are Available Upon Request. (id:51860)
#711 -1420 Dupont St W
Toronto, Ontario
Welcome to your new home! This inviting 1+1 bedroom condo offers a sun-filled open-concept living space that is perfect for work and home. Open concept kitchen with Quartz Counters and S/S appliances. West-facing views provides spectacular sunsets from your living room and balcony. Shoppers Drug Mart, Food Basics and bus to subway are conveniently located downstairs. Lansdowne station is a 10 min walk. This is urban living at its finest. Schedule a viewing today. **** EXTRAS **** S/S Stove, S/S Fridge, S/S Dishwasher, washer/dryer, Grocery Store and Shoppers Drug Mart next door. Great Building amenities including: Gym, yoga room, library, party room, games room, theatre room, bike storage (for rent). (id:51860)
#710 -1420 Dupont St W
Toronto, Ontario
Experience the best of Toronto in the desirable 1+1 bedroom open-concept condo with one of the best layouts the building offers. This unit is in impeccable condition featuring a large u-shaped kitchen with Quartz countertops and a breakfast bar. Catch the sunset from your balcony with gorgeous west-facing views. Close to stores, cafes, parks and transit and all that Toronto has to offer. Make this your home today! **** EXTRAS **** s/s stove, s/s fridge, s/s dishwasher, washer/dryer, grocery store and shoppers drug mart next door, great building amenities: gym, yoga room, library, party room, games room, theatre room, bike storage (for rent). (id:51860)
13 Chimney Swift Crt
Toronto, Ontario
Welcome to your contemporary oasis! This three-storey home offers open concept living with abundant natural light. Three bedrooms, five bathrooms, & luxurious spa-like ensuites, it provides ample space & privacy. Inside, pristine pre-engineered hardwood floors flow throughout, complemented by elegant coffered ceilings & custom finishes. The chef's kitchen features a waterfall center island, stainless steel appliances & a wine fridge, while integrated lighting &built-in speakers create ambiance. Outside, enjoy the fully finished front & backyards with a patio for all fresco dining. Plus, there's additional space available to add extra bedrooms or customize to your needs. Located on a quiet cul-de-sac, close to schools, parks & just 15 minutes from downtown. This home offers modern convenience & luxury. 3,731 SF + 1,069 SF in basement. **** EXTRAS **** Custom built ins & millwork, pre-engineered hardwood flooring throughout, EV charger, fully fenced back garden (id:51860)
#upper -169 Chambers Ave
Toronto, Ontario
Upper Level Renovated (2024) Unit With Stainless Steel Appliances. Gas stove. Large Garage with parking. 2 Car parking - TANDEM. 2 Bedrooms With Laminate Flooring Throughout. Freshly Painted. All Inclusive Unit: Heat, Water, Hydro, Central Air, Juliette Balcony with communal shared backyard. Coin operated, communal laundry for the building. Well maintained building. Close to public transit, school and shops. **** EXTRAS **** Utilities included. - LARGE GARAGE WITH 2 CAR TANDEM PARKING (id:51860)
2231 Britannia Rd
Burlington, Ontario
Beautiful 2.8 acre country estate nestled on top of the Niagara Escarpment in the quaint Village of Lowville. Fantastic curb appeal! This amazing property features a lovely updated 4 bedroom 5 bathroom home with a separate 1200sf attached area that would be ideal for a guest suite/entertainment area/inlaw suite & office. Great floor plan w/ a total of 4600sf of luxury living space featuring updated kitchen with high end Miele appliances, LED lighting, digital phone system, all exterior swinging doors have multi point security locks, CAT 5 wiring throughout, finished basement and a 3 car garage. Spectacular professional extensive landscaping featuring, inground Gunite salt water pool w/waterfall, beautiful gardens, majestic trees, full outdoor kitchen, B/I BBQ, covered gazebo, large deck, hot tub, back up natural gas generator, flagstone walkways, irrigation, and a large drive in shop/garage perfect for the car enthusiast/RV/or storing your toys. Only minutes to all the amenities. (id:51860)
#ph04 -1800 The Collegeway
Mississauga, Ontario
Stunning Treetop vistas on the Penthouse Floor Of Prestigious Granite Gates! 180 degree panoramic views of area parks, city skyline & Lake Ontario-truly breathtaking! Enveloped in floor-to-ceiling windows, the natural light is unprecedented. W/O to 2 balconies and experience show stopping views of a 'city within a park'. Rare family-size suite offering 3 bedrooms, 3 spa-baths + Jacuzzi, expansive living room with wood burning fireplace, separate and formal dining room which easily seats 8-10, family-size kitchen with pantry and gracious breakfast area for 4-6. Decorated beautifully with a neutral pallet, crown moldings and smooth ceilings, engineered hdwd, premium broadloom, updated kitchen cabinets and so much more! A separate laundry room with ample storage is a fantastic bonus! Side by side parking (+ electric outlet) steps to the elevator. 2 extremely large lockers for premium storage. Enjoy salt water pool, gym, BBQs, car wash, 24/h conc., party/games rm, library, visitor pkg++ **** EXTRAS **** Prime location with every modern amenity-Step outside & easily access Erin Mills & Sawmill Creek walking trails. Minutes to Square 1, cafes, restaurants, public transit, Credit Valley Country Club & Mississauga Golf & Country Club +++ (id:51860)
17 Sleepy Hollow Lane
Whitchurch-Stouffville, Ontario
Welcome to this special, newly renovated, beautiful, executive family home in prestigious Sleepy Hollow Estates. Nestled on the best cul-de-sac lot backing onto conservation land & golf course with breathtaking west views and unbelievable sunsets. The kitchen features an island, exquisite granite counters, spacious brkst rm with walk-out to deck. The oversized family rm has a gas frpl, walkout to a large deck overlooking a beautiful rebuilt Betz pool. The grand central staircase adds a touch of elegance leading to 4 bdrms and the primary bdrm retreat features sitting area, walk-in closet & modern 5 pc ensuite. The fully finished basement with walkout and side entrance is fabulous space with a rec rm, bar or secondary kitchen, games area, frpl, 2 bdrms and 4 pc bath. This home is a must-see and won't last! Don't miss the opportunity to call this stunning home yours! By appointment only. **** EXTRAS **** Home has been recently renovated with many upgrades and features. Walking distance to the new ""Old Elm"" Go Station. Minutes to major highways 404/407 and town amenities. (id:51860)
#230 -101 Cathedral High St
Markham, Ontario
Live in Elegant Architecture of the Courtyards I in Cathedraltown! European Inspired Boutique Style Condo 5-Storey Bldg. Unique Distinctive Designs/Landscaped Interior Courtyard with Glassed In Loggia. This Unit has 1253sf of Gracious Living with 2bdr+Large Den & 2 Baths. Juliette Balcony. Close to Cathedral, Shopping, Transit & Great Schools in a very Unique One-of-a-Kind Community. Amenities incl: Concierge, Visitor Parking, Exercise Room, Party/Meeting Room. **** EXTRAS **** S/S Package Incl: Fridge, Stove, B/I Dishwasher, Stacked (White) Washer/Dryer, Standard Finishes - Imported Italian Cabinets, Granite/Marble/Ceramics/Porcelain Flrs/Laminate Flooring/9ft Ceilings. (id:51860)
#227 -101 Cathedral High St
Markham, Ontario
Live in the Elegant Architecture of the Courtyards I in Cathedraltown! European inspired Five Storey Boutique Bldg. Unique Distinctive Designs With a Landscaped Courtyard. This Second Floor Unit is 1199Sq.Ft. of Gracious Living W/2 Bdrms & 2 Baths Facing West Adjacent to the Cathedral. In Walking Distance to Shopping, Public Transit & Great Schools. Amenities Include: Grand Salon and Solarium, Concierge, Visitor Parking and Exercise Room. **** EXTRAS **** S/S Package Inc. Fridge, Stove, B/I Dishwasher, Stacked (White) Washer/Dryer. Standard Finishes: Imported Italian Cabinets, Undermount Sinks/Granite/Marble/Ceramics/Porcelain Floors/Laminate Flooring, 9ft. Ceilings. (id:51860)
21 Sunnydene Cres
Toronto, Ontario
Special Lawrence Park Enclave On Quiet Cul-De-Sac. Massive 10,000 sqft Lot, 52 x 130 Foot But Widens To 100 Foot In Rear) Gorgeous Ravine With Ample Table Land, Landscaped Gardens, Stone Terrace & Hot Tub. 4 + 1 Bedrooms, 4 Bathrooms, Renovated Top To Bottom. Formal Principal Rooms. Stunning Eat-in Kitchen/Breakfast Area That Is Open To The Sensational Family Room That Includes A Walk-out To A Raised Terrace That Overlooks The Lush Ravine. Custom Built-ins And A Gas fireplace Complete This Casual Space. Primary Suite Overlooks Back Garden And Ravine. Excellent Sized Kids Bedrooms. Incredible Lower Level With Two At Grade Walkouts. Private Double Drive, Two Car Garage With Interior Access to the Mud Room. An Incredible Family Home. **** EXTRAS **** Minutes To Granite Club, Public And Private Schools. Incredible Sunlight, Superb Finishes, Gorgeous Ravine Views, Not to Be Missed! (id:51860)
#528 -18 Concorde Pl
Toronto, Ontario
Coveted Boutique Condominium - Rare Corner Suite - Spacious and maximum natural light - 1,523 square feet - Desirable Courtyards of Concorde - Entertainer's delight - inviting foyer - large living room with floor to ceiling windows, gas fireplace, overlooking the ravine - Separate dining room with walk-out to balcony (10' x 6') - Gas BBQ permitted * Open concept white Kitchen, breakfast area and large family room * Primary bedroom: walk in closet-5 piece ensuite with separate shower and soaker bathtub * Second Bedroom with oversized double closet - Full size laundry room with stacked washer/dryer, built-in cabinetry, laundry sink * Hardwood floors throughout * Two underground prime parking spaces - Two owned lockers Great Country Club Style Amenities-Indoor Pool, Exercise Room, Library, Billiards Room, Party/Common Room, Tennis Court, Manicured Grounds, Outstanding Concierge - one of the best in the city! **** EXTRAS **** Fridge, stove, built-in microwave/exhaust, dishwasher, stacked washer, dryer, hot water tank, all window coverings, light fixtures (except excluded)- gas bbq permitted - direct hook up - 2 lockers - Unit 21, Level 3 & Unit 106, Level C. (id:51860)
88 Woodlawn Ave W
Toronto, Ontario
Nestled within the charming enclave of Summerhill, this architectural marvel is a rare treasure - a 50' x 246' lot embraced by a 3-car garage/loft. Its unparalleled location, a stone's throw from Yonge Street's bustling amenities, sets a scene of unrivaled allure. Spanning over 4,000 sq. ft., the residence exudes opulence with its grandiose principal rooms, soaring ceilings, and an infusion of natural radiance at every turn. Ascend to the upper floors to discover a palatial principal suite stretching the entire expanse of the home, a 2nd bedroom, and a wood-paneled office or 3rd bedroom. The 3rd floor unveils 2 additional expansive bedrooms and a bath. Descend to the lower level, where a capacious family retreat and a flexible area suited for a gym and/or nanny's quarters await. Outside, countryside gardens and ancient trees cocoon the property, fashioning an enchanting private retreat. An amazing opportunity to craft your familial sanctuary in Toronto's most esteemed neighborhood. **** EXTRAS **** A symphony of timeless grace and contemporary luxury awaits within this extraordinary Georgian masterpiece. *Artist renderings of rear yard. (id:51860)
