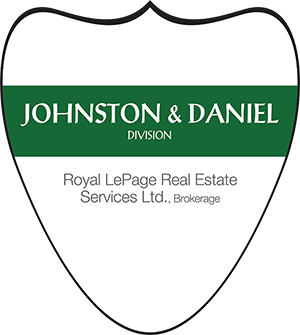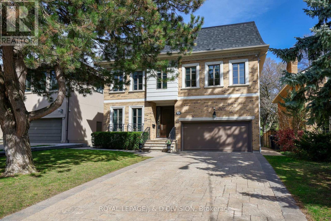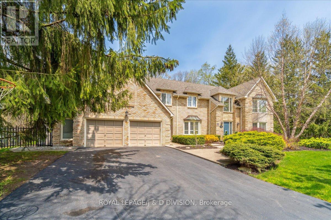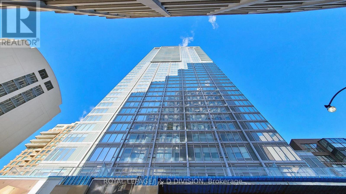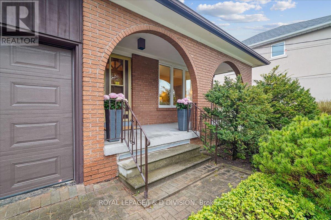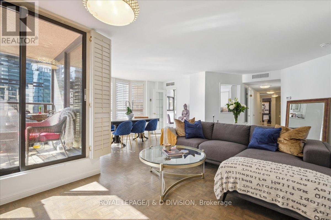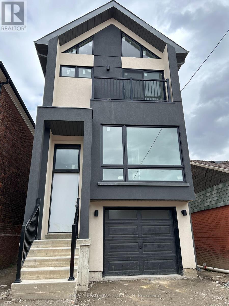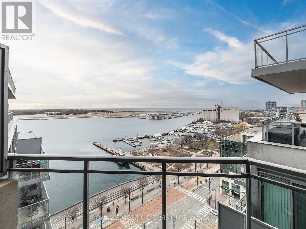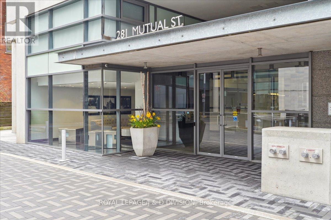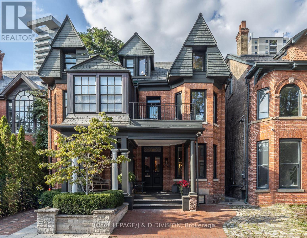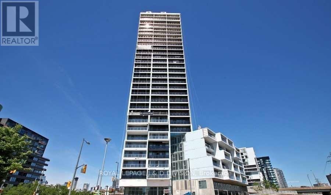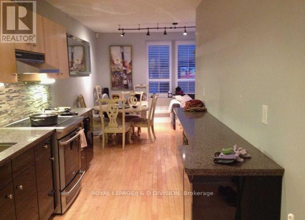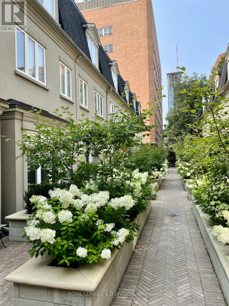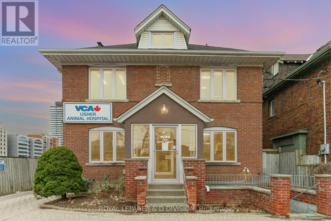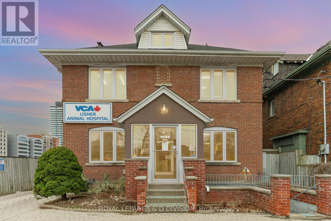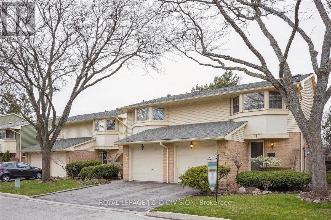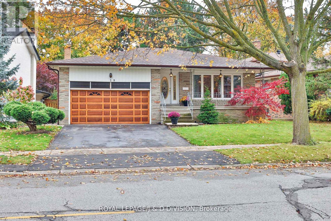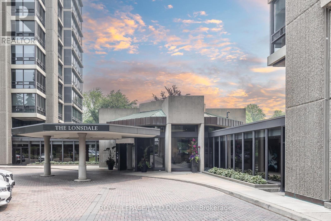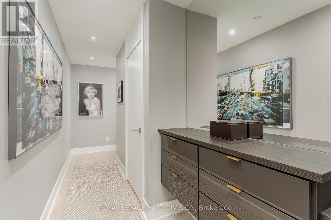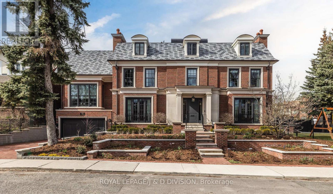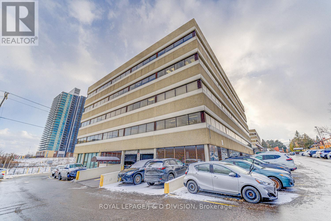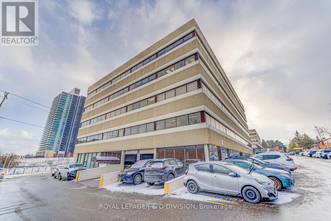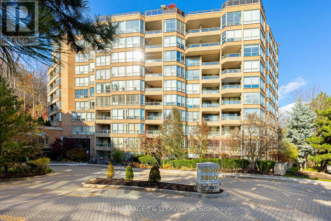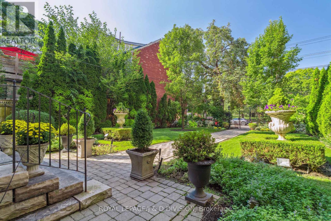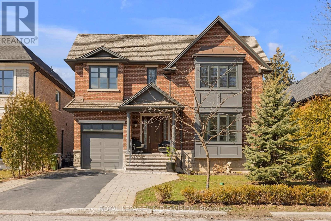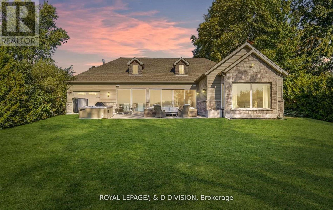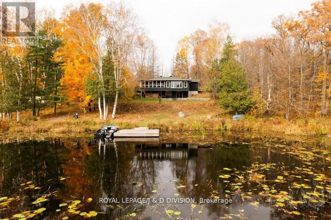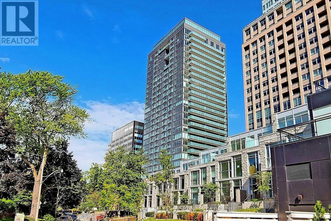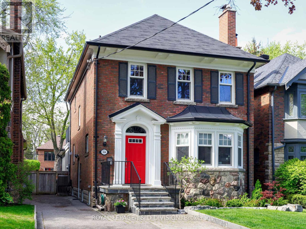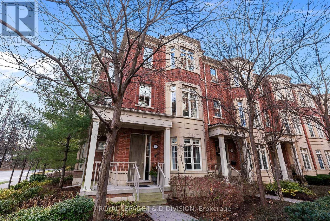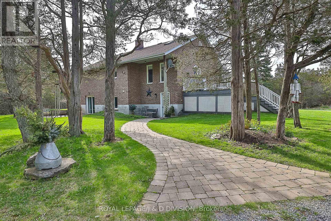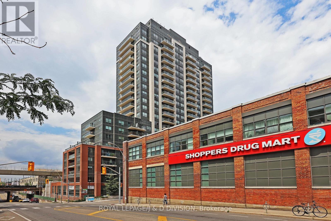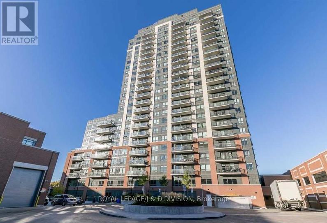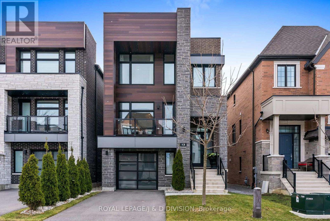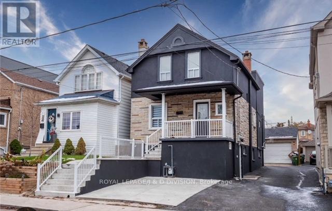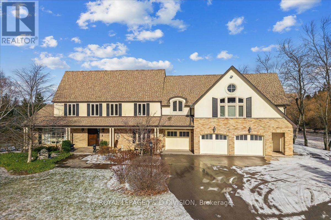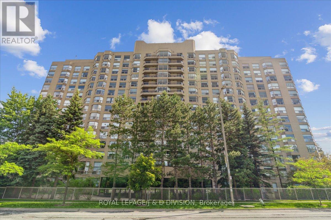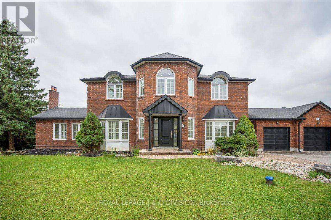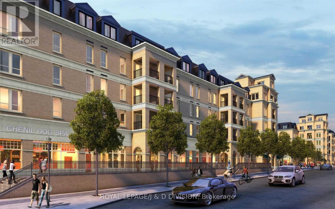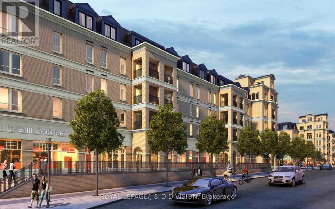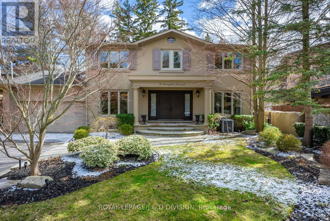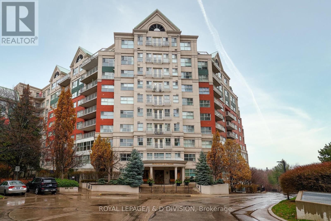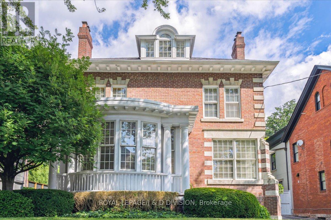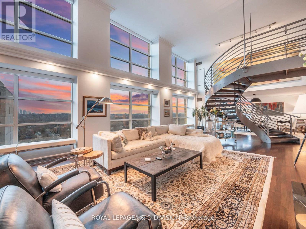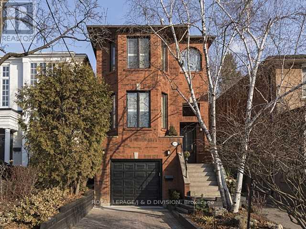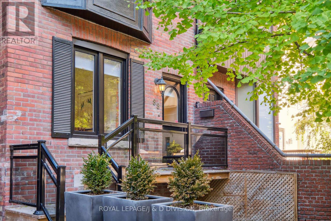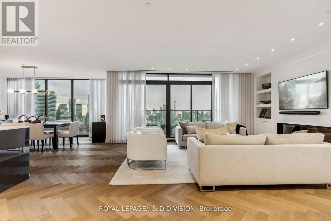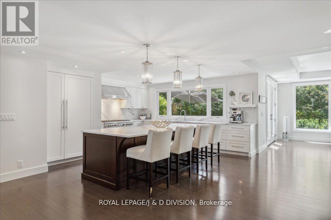Listed By Rosalin
In addition to my featured listings, you can view all area listings here.
LOADING
82 Munro Blvd
Toronto, Ontario
Prestigious St. Andrew's - Owen School*Custom Built*Quiet coveted street*Ideal for entertaining*Grand foyer, open concept living/dining*Elegant millwork, 10' Ceiling on main, plaster crown mouldings, hardwood floors, wrought iron details, marble, granite, Modern powder room, Large chef's kitchen, centre island, breakfast area with w/o to stone patio, family room-custom millwork, gas fireplace* Panelled Library with French doors* Primary suite with fireplace, spa-style 5 piece ensuite, walk-in closet*Four additional spacious bedrooms with three additional baths*Second floor laundry room*Lower level with 9' ceilings, oversized recreation room with wet bar, fireplace, and two walk-outs to stone patio & garden*Teen/nanny suite - 3 piece bath*Mud room entrance to oversized double car garage*Andersen windows, New roof, Level 2 car charger outlet, maximum natural light-Luxury turnkey easy family living*Outstanding space, flow and finishes! **** EXTRAS **** Stainless steel appliances: fridge, gas stove top, BI oven, DW, microwave, 2 bar fridges, washer, dryer, recreation rm tv, window coverings, CVAC, all lights, security system & cameras, sprinkler system, EGDO, garden lighting, hwt, gas bbq. (id:51860)
53 Woodend Dr
Hamilton, Ontario
Beautiful 2 Storey Home Located At The End Of A Quiet Cul-De-Sac On One Of The Best Streets In Carlisle. This 4+2 Bedroom 4+1 Bathroom Home Is Situated On A Huge 2 Plus Acre Lot Backing Onto A Forested Ravine And Green Space. Great Curb Appeal And An Extensively Landscaped Lot Giving You The Upmost In Privacy. Outstanding Floor Plan With Over 6300 Sqft Of Luxury Living Space. Large Principal Rooms And An Amazing Chefs Kitchen With Access To A Outside Terrace Overlooking The Private Backyard And Salt Water Pool. Main Floor Features Large Family Room With Vaulted Ceiling And Wood Burning Fire Place. Second Floor Has Large Primary Bedroom With Ensuite And Walk In Closets, And Three Spacious Bedrooms Sharing A 5Pc Bathroom. Lower Level Has Been Recently Professionally Finished With 2 Additional Bedrooms, 3Pc Bathroom, 2 Stairways, Huge Recreation Room And Bar. Walk Out The Backyard And Enter Trails Into The Forest Where You Can Enjoy The Peacefulness Of This Beautiful Property. **** EXTRAS **** Enjoy The Many Walking Paths, Quiet Family Friendly Streets, Nearby Park, And Only A Short Walk To Library, Restaurant And Other Amenities Of Carlisle. (id:51860)
#2012 -188 Cumberland St
Toronto, Ontario
An Elevated Standard Of Luxury Rises Above All In The Heart Of Toronto's Coveted Yorkville Neighbourhood, At Cumberland St & Avenue Rd. Cumberland Tower Offers Residents A Lifestyle Of Seductive Glamour & World-Class Elegance Right At Your Door. This Rare Luxurious 1 Bed Corner Suite Offers Clear Views Over Bustling Yorkville, Engineered Laminate Plank Floors, Custom-Designed Kitchen Cabinetry With Stone Counters & Built-In, Integrated Miele Appliances. **** EXTRAS **** *Includes Rogers Bulk High Speed Internet Package***Locker*** All Existing Appliances, All Existing Electrical Light Fixtures. (id:51860)
281 Bogert Ave
Toronto, Ontario
Nestled on a Coveted Yonge & Sheppard Street, this home exudes charm, warmth and functionality situated on a premium 50 x 110 South-facing lot. Beauty and practicality combine in this home with open concept living and dining rooms, family-size eat in kitchen with sold wood cabinetry and ample storage, three spacious bedrooms, grade level side entrance, 3-piece bath, office and spectacular family room with woodstove and two walk-outs. There is also a huge finished basement for home business, in law suite or innumerable options. Surrounded by mature trees and lush landscaping, the backyard offers total privacy and preferred South exposure to enjoy. Your vehicle(s) will be safe and sound in the attached two car garage. Enjoy peaceful evenings on the spacious covered porch or beneath the grape vines offering shade and beauty in the backyard. Enjoy being walking distance from the heart of North York, Yonge/Sheppard Subway, shopping, schools restaurants and parks. (id:51860)
#504 -1331 Bay St
Toronto, Ontario
Experience the epitome of opulent living in Yorkville, a prestigious residence at Bay & Davenport offering unparalleled privacy and exclusivity. This meticulously crafted 2 bedroom plus den, 2 bath suite is flooded with natural light from the south and east clear exposures and features a coveted open plan making entertaining a breeze. Located on the far southeast corner of the building, you can enjoy clear southeast views from the covered balcony and all principal rooms. The expansive living and dining areas are adorned with floor-to-ceiling windows, creating a bright and welcoming ambiance. The gourmet eat-in kitchen offers commanding southern views and overlooks both the living and dining spaces. The luxurious primary suite boasts a wall of closets and wall of windows for maximum light and storage. The second large bedroom (13' x 9'5"") is perfectly positioned and presents the ideal split plan. The shared hall 5-piece spa bath is absolutely stunning with double sinks, freestanding soaking tub, & walk-in glass-framed shower. The private den is perfect for work-at-home! Rounding out this exquisite residence is a laundry room with extra space for more storage and a 2-piece hall bath. Extra large locker & parking included! **** EXTRAS **** A boutique building of 24 suites on 8 floors offering a private state-of-the-art gym, sauna, party room & outdoor terrace (terrace currently being updated), visitor parking & recently renovated halls & elevators. (id:51860)
19 Lambton Ave
Toronto, Ontario
Modern/Contemporary Pre-Construction Home. Design Features A Sleek Eat-In Kitchen with Upgraded Modern Appliances, cabinets & Surfaces. Open Concept Living room with decorative wood beams &Fireplace. Office/Den perfect for live/work space. Front & Rear second floor balconies. Finished walkout bedroom basement apartment with laundry room. Ideal space for In Law or nanny suite to generate supplemental income. *IN HOUSE FINANCING -ASK AGENT FOR DETAILS*Buyers Agent to verify measurements. (id:51860)
#lph01 -410 Queens Quay W
Toronto, Ontario
PENTHOUSE with Parking and unobstructed lake view! AQUA Condos, a full-service building with 24 hour concierge, a host of amenities and on-site property management. Your suite comes finished with stainless steel Kitchen appliances, stacked washer/dryer, granite and wood floors, glass shower and soaker tub. The open-concept entertainment space leads to a glass-walled balcony. Captivating views for all time. Invite friends for the fireworks - you have a front-row seat! Just in time for summer! Property is tenanted, monthly tenancy. 24 hours notice, L.A to confirm. 48 hour irrevocable on all offers. Sellers are out of town. PIN for parking: 124850484. **** EXTRAS **** S/S fridge, stove, dishwasher and microwave. Stacked washer/dryer. All window coverings and light fixtures. Status certificate on order. (id:51860)
#809 -281 Mutual St
Toronto, Ontario
Discover your new home at 281 Mutual Street nestled within the Radio City development in the lively Church Street neighbourhood. This East facing suite captures the beautiful sunrise views and the floor to ceiling windows provide a lot of natural light. Features include a separate spacious bedroom, living and dining areas, new engineered flooring, closet organizers and a bright, open atmosphere with 9 foot ceilings. The layout is thoughtfully designed with a large balcony accessed from both the living room and bedroom ideal for savouring your morning coffee or relaxing with an evening cocktail after a long day. The building is renowned for its stunning renovated amenities which include a fabulous party room with a full kitchen, billiards room, sauna, fully equipped gym along with spin cycles and treadmills. All amenities are bathed in natural light, enhancing their appeal. The lobby is warm and inviting, staffed with a full-time concierge, making it a highly sought-after residence. **** EXTRAS **** You will enjoy the convenience of living close to a variety of bars, restaurants, shops, downtown highlights, sports venues and theatres, ensuring entertainment and convenience are always within reach. (id:51860)
40 Bernard Ave
Toronto, Ontario
40 Bernard, with its recently completed and back to the bricks restoration/renovation, is one of the most beautiful homes in the East Annex. This historic Victorian is located on the best block of Bernard; just steps to Yorkville and Bloor Street shops and transit. Boasting 2800 square feet above grade with tall ceilings throughout, this house is wonderfully spacious and airy. It retains its charm blended seamlessly with contemporary style in an artfully designed package. The main floor is open concept with a chefs kitchen with a bespoke flair and dining banquette featuring custom rift oak and white cabinetry, gorgeous fluted oak on the oversized island and coffee pantry and ribbed glass lit china cabinet. The leathered quartzite counter and backsplash is unique, durable and a natural piece of art. The kitchen is bathed in light with a lovely bank of side windows and an oversized sliding door leading to the private garden. The stunning primary retreat features a generous sized walk-in closet, elegant wainscotting and Juliet balcony. The ensuite washroom is encased in gorgeous tile with custom walnut vanity, matte resin freestanding tub and separate water closet. The third floor has been expanded to create two generous bedrooms and three piece washroom. The dug out lower level with 8' ceilings maintains the graciousness of the rest of the home with custom built ins, recreation room, bedroom, laundry and three piece washroom. A deep and private garden with deck and patio are enjoyed off the main floor. The library walks out to a balcony with lovely views over Bernard Avenue, and the third floor sundeck is secluded in the trees. High quality materials have been incorporated throughout with new mechanical systems, this home truly offers it all! **** EXTRAS **** JennAir refrigerator/freezer, Fisher&Paykel dish drawer, JennAir wall oven, Bertazzoni range, B/I Panasonic microwave, garburator, Samsung washer & dryer, basement Fisher&Paykel fridge, undercounter wine fridge, Washlet toilets, (id:51860)
#819 -170 Bayview Ave
Toronto, Ontario
Welcome to River City III condo! Open Concept studio suite with high ceilings! Contemporary Kitchen with Quartz Countertops & Hardwood Floors Throughout. Functional Layout with a nook area to place the bed and With a Private Outdoor Balcony. Just A Short Walk To Public Transit, Distillery District & near by Shops. **** EXTRAS **** Fridge, Oven, Cooktop, Built-In Microwave, Hood Fan, Dishwasher, 2 in 1 Washer/Dryer. (id:51860)
#2 -25 Dupont St
Toronto, Ontario
Welcome to your Urban Sanctuary in Toronto's Amazing Annex Neighbourhood. This Charming 1 Bed, 1 Bath Suite boasts High Ceilings, Large Spacious Open-Concept Rooms, and Ensuite Laundry. Featuring a Chefs Kitchen, Ample Living Room Space Plus a Den with ability to Add a Home Office, and a Patio Area in the Back, this Suite is the Perfect Blend of Comfort and Function which is Ideal for Entertaining or Simply Relaxing at Home! It also Comes with 2 Tandem Parking Spaces!! Nestled in a Converted Victorian Home in One of Toronto's Most Desirable Areas, this Suite combines Quiet Charm with Modern Comforts of City Life. With Avenue Rd Steps away and Yorkville just a short walk You have your Choice of World-Class Restaurants, Galleries, and Fantastic Night Life. Ramsden Park just across the street also provides Green Space as well as Tennis Courts. Experience city living with peace and tranquility. Schedule a viewing today and make this delightful suite your new home! **** EXTRAS **** Comes with 2 Tandem Parking Spaces!! (id:51860)
8 Luscombe Lane
Toronto, Ontario
Seldom available executive freehold townhouse nestled in a private enclave close to all downtown living has to offer. The open concept living/dining room features 10' ceilings, a gas fireplace, and upgraded lighting throughout. A walkout to the private back deck is the perfect place for barbequing. The kitchen has been upgraded with stainless steel appliances and an island with granite countertops. The second floor has 9' ceilings, two bedrooms, and a 4 piece bath. The 3rd floor primary retreat features a 5 piece bath, a walk in closet and a gas fireplace. The lower level includes an office space and two car secure private garage. **** EXTRAS **** The association fee is $200/month for snow removal, gardening and exterior window cleaning. (id:51860)
29 Chaplin Cres
Toronto, Ontario
Fabulous investment opportunity. Free standing commercial building steps from Yonge & Davisville subway that features a large lot with parking for 8 cars and a service elevator from the basement to 2nd floor. Fully leased as veterinary clinic to an excellent tenant. Tenant pays all expenses (taxes, maintenance, insurance & utilities). **** EXTRAS **** 3D virtual tour and floor plans attached. Property condition assessment report date July 2021 available (id:51860)
29 Chaplin Cres
Toronto, Ontario
Fabulous investment opportunity. Free standing commercial building steps from Yonge & Davisville subway that features a large lot with parking for8 cars and a service elevator from the basement to 2nd floor., Fully leased as veterinary clinic to an excellent tenant until 2028. Tenant pays all expenses (taxes, maintenance, insurance & utilities). **** EXTRAS **** Property Condition Assessment Report Dated July 2021 Available (id:51860)
#16 -1135 Mccraney St E
Oakville, Ontario
Nice 3 bedroom 2 bathroom semi-detached 2 storey home in desirable College Park neighbourhood in Central Oakville. Very private location backing on to green space. Great floor plan with hardwood floors on the main level, and finished basement. Perfect home for empty nester or small family. Live in or renovate, home being sold ""as is"". Extensive walking trails leading to Sheridan College. Close to Oakville Place Mall, Sheridan College, transit, shopping, QEW, and some of Oakville's best schools. (id:51860)
29 Longfield Rd
Toronto, Ontario
Welcome to quintessential Princess Margaret! 61' x 117' Irregular Lot offering spacious elegant rooms. 4 Bedrooms, 3 Bathrooms, a generous family room with a cozy fireplace and walk-out to fabulous backyard. 2,534 square feet above grade living space (3,538 square feet in total including the lower level). A large property in an ideal location. Built In 1966, the original character remains evident in a classic mid-century modern aesthetic with features like its: sundrenched large principal rooms, gleaming hardwood floors, new extra-large windows with screens. Abundant natural light creates an inviting, warm atmosphere. 29 Longfield Road has been meticulously & lovingly maintained throughout the years. Storage space abounds in the bedrooms and the full finished basement. Families will appreciate the proximity to excellent schools, TTC & highways. Parking for 6 cars, including double attached garage and lovely backyard. (id:51860)
#404 -625 Avenue Rd
Toronto, Ontario
Rarely available and always sough-after. Welcome to suite 404 at The Lonsdale. This two bedroom plus family room suite offers 1,788 of finished interior space which has been beautifully renovated, gently lived-in and incredibly well maintained. Floor-to-ceiling south and east facing windows flood the space with natural light. Beautiful common spaces and industry-leading Consierge / Valet services make The Lonsdale feel more like a luxury hotel than a condominium. Parking and locker included. Welcome Home (id:51860)
#1007 -32 Davenport Rd
Toronto, Ontario
Exceptional YORKVILLE Gem for a Midtown Price! Drop Your Keys on the Built-in Entry Sideboard and Prepare to be Amazed. 931 Sq.ft 2 Bedroom, + Dining or Office, 2 bath Contemporary South-east Facing Unit has been Transformed into your Dream Home. Unusually Spacious Double closets, B-in Entry Credenza, Built-in Bank of Drawers in the Primary Bedroom PLUS Locker Satisfy Your Storage Requirements. Enjoy Thoughtful Well Placed Lighting, Chandeliers from Pottery Barn, Custom Window Treatments and Tasteful Decor in Soothing Contemporary Colours. Corner Unit so Lots of Natural Light. Full Gym, Huge Party Room, Kitchen Facilities and Boardroom On Site for Entertaining or Work. NOTE Owner has Custom Banquette and Marble Table that Fits Current Office Area. Live Your BEST Life in the Heart of the Action! (Note: Owners Perfectly Curated Furnishings Tailored to the Space are Available for Purchase. **** EXTRAS **** Parking, Locker and Open Balcony. All ""Rove Concept"" furnishings available for purchase (id:51860)
210 Douglas Dr
Toronto, Ontario
Rarely Available, Newer Construction Family Home In Quiet Enclave Of Rosedale. 5400 sqft Custom Crafted Masterpiece By Lauren Homes. Sensational Transitional Floor Plan Boasting Clean Lines, Casual Style And Ample Natural Light. Open Concept Principal Rooms With Walk-out To The Side Yard And Entertainer's Patio. Impressive Eat-in Kitchen With Breakfast Area, Centre Island, Built-in Appliances And Bonus Butler's Pantry Linked To The Dining Room. Private Family Room- 16' Vaulted Ceilings & Cozy Gas Fireplace. Spacious Primary Suite With Incredible Walk-In Closet & Spa-like Ensuite Bath. 2 More Bedrooms Complete The Second Floor And 2 Additional Bedrooms, Each with Ensuite Baths Comprise The Third Floor. Superb Lower Level With High Ceilings And Large Windows. The Catch-All Recreation Room Can Be Used For Media And A Home Gym. An Sixth Bedroom With Ensuite, Laundry Room And Mudroom Off the Garage Completes The Interior Layout. Landscaped with Heated Belden Brick Walkways, Lush Garden Beds. Entertainers Patio and Fenced Side Yard For Kids & Pets. Double Private Driveway, Heated Double Garage With Epoxy Floor. **** EXTRAS **** Fabulous Rosedale Location. Walk to Brickworks, Summerhill Village or Shops On Bloor. Excellent Transit or Highway Access. (id:51860)
1110 Sheppard Ave E
Toronto, Ontario
Extraordinary opportunity to own a large locker/storage space with drive up to the door access - clean, dry, well lit space all freshly painted with epoxy paint. Conveniently located close to the 401 and DVP. **** EXTRAS **** Locker dimensions: 37 x 8 Feet. Note: owner of the locker does not have to own a unit in the building. (id:51860)
1110 Sheppard Ave E
Toronto, Ontario
Extraordinary opportunity to own a large locker/storage space with drive up to the door access - clean, dry, well lit space all freshly painted with epoxy paint. Conveniently located close to the 401 and DVP. **** EXTRAS **** Locker dimensions: 37 x 8 Feet. Note: owner of the locker does not have to own a unit in the building. (id:51860)
#607 -3800 Yonge St
Toronto, Ontario
Fabulous light-filled south-east facing unit in prestigious Governor's Hill. Over 2,000 sq ft on one level and not an inch wasted. Unique open concept plan with a split 2 bedroom layout for luxurious privacy. A Sunroom area and Den maximize the use of space. Great flow. A must see! The huge primary bedroom includes 3 large closets and a 6-piece ensuite. The generously-sized second bedroom has it's own bathroom. A powder room off the foyer is available for your guests. The laundry room has side-by-side washer and dryers with plenty of storage and room to fold. Enjoy the comfort of 24/7 security, concierge, and a slew of amenities including an indoor pool, steam room, sauna, gym, party room, library, pool tables, squash and a golf cage as well as hotel-like guest suites and visitor parking. Proximity to the 401, public transit and local shops, cafes, restaurants top it all off. **** EXTRAS **** Internet Included in maintenance. The suite comes with 2 parking spaces and a full-sized indoor locker. (id:51860)
905 Queen St W
Toronto, Ontario
Nestled in the heart of Queen West, this remarkable residence stands as a historic gem, facing renowned Trinity Bellwoods Park. Its enchanting surroundings embrace the grandeur of a gated Georgian estate, graced with interiors curated by top NYC designers. Set far back and secluded from the bustling streets by a lush canopy of mature trees and impeccably maintained gardens, this landmark property emanates a profound sense of pride, sophistication, and uniqueness. With its lofty 10-foot ceilings, this residence boasts over 3,300 square feet of space (2,462 sq.ft + 851 sq.ft.), featuring 2 bedrooms, 4 exquisite baths, artisanal millwork, opulent marble baths, and elegant herringbone hardwood floors - every feature meticulously tailored to perfection. This property offers an exceptional live/work opportunity, with two deeded underground parking spaces included for your convenience. **** EXTRAS **** Live In The Heart Of Queen West - Steps to prominent Trinity Bellwoods Park, public transit, acclaimed restaurants, shops and cafes. Minutes to the Financial & Theatre District. Incredible Live/Work Opportunity. (id:51860)
905 Queen St W
Toronto, Ontario
Nestled in the heart of Queen West, this remarkable residence stands as a historic gem, facing renowned Trinity Bellwoods Park. This property offers an exceptional live/work opportunity, with two deeded underground parking spaces included for your convenience. Its enchanting surroundings embrace the grandeur of a gated Georgian estate, graced with interiors curated by top NYC designers. Set far back and secluded from the bustling streets by a lush canopy of mature trees and impeccably maintained gardens, this landmark property emanates a profound sense of pride, sophistication, and uniqueness. With its lofty 10-foot ceilings, this residence boasts over 3,300 square feet of space (2,462 sq.ft + 851 sq.ft.), artisanal millwork, opulent marble baths, and elegant herringbone hardwood floors - every feature meticulously tailored to perfection. **** EXTRAS **** Live/Work In The Heart Of Queen West - Steps to prominent Trinity Bellwoods Park, public transit, acclaimed restaurants, shops and cafes. Minutes to the Financial & Theatre District. (id:51860)
140 Mona Dr
Toronto, Ontario
Premium 50 FT. Wide Lot ! Features Over 4500 Square Feet Of Living Space, Infused With Natural Light. Magnificent Central Skylight. 10 Ft Ceilings on Main. Primary Bedroom With Vaulted Ceiling. Dream Kitchen With Calacatta Marble Backsplash, Quartz Counter And 'Fitted' Walk In Pantry. Gorgeous Quarter Sawn Oak Hardwood Floors On Main And Second Floor. Heated Floors In All Washrooms, Mud Room And Front Hallway. Radiant Heated Flooring In Basement. B/I Speakers On Main Floor, Home Office/Library, Family Room With Custom Built-Ins, Convenient 2nd Floor Laundry, Home Theatre In Finished Basement With 100 Inch Screen And 5 Speaker Surround Sound. Gabled Portico Entranceway, Beautiful Cedar Roof, Copper Accents. Exceptional Quiet Street.***Located In The Highly Sought After Lytton Park Neighbourhood. JRR, Glenview, LPCI School District, Havergal. Idyllic West Facing Backyard With Cedar Deck, Garden Shed, Gas BBQ Line, Waterfall, Privacy Cedar Hedges. **** EXTRAS **** 6 speakers On Main Floor. Glass Door Hardware Throughout The house Including All Closet Doors. Convenient 2nd floor Laundry Plus Lower Level Laundry. High-end Toto Toilets In All Bathrooms. 8"" Trim And Custom Crown Moulding. (id:51860)
3189 Shoreview Dr
Severn, Ontario
Ready for this summer! A pristine 4-bed, 2-bath bungalow on a private waterfront lot. This 2262 sq.ft home offers exceptional curb appeal with a stone facade, wood accents & private interlock drive. Inside, 14 ft cathedral ceilings bathe the living space in natural light, framing stunning lake views. The dream kitchen features S/S appliances & a breakfast bar. The primary bedroom boasts soaring ceilings, lake views, ample storage, & spa-like ensuite bath. All bedrooms are bright & airy, featuring wood flooring, custom window coverings, & pot lighting. Renoed Laundry area w/Storage, Tandem drive thorough garage. Step onto the lavish outdoor patio with a kitchen, hot tub, & large seating area. A newly purchased quality dock w/platform awaits your Muskoka chairs! The sandy lakefront w/shallow entry is perfect for all ages. Lovely private lakeside firepit. Trent/Severn & Marina just minutes away. Do not miss this Waterfront Oasis only 1.5 hours from Toronto. **** EXTRAS **** Property is fully accessible with no stairs. 5 Minutes to Washago shops and restaurants, 15 minutes to Orillia. Quick access to Hwy 11 for commuters. (id:51860)
50 Fire Route 10b
North Kawartha, Ontario
All season property that can be a year round home or cottage*Bungalow style living*Private retreat nestled amongst mature trees overlooking a magical wild life sanctuary - with direct access to Stony Lake - the ""jewel"" of the Kawarthas*Flexible layout*Two additional out buildings*Extensively renovated in 2008 by the current owners - they have created a well thought-out property that works to accommodate multi-generational families throughout the seasons*Insulated heated garage/workshop for the avid craftsman*Large drive storage shed to house many recreational toys...Open concept great room overlooking the lake-screened-in porch-multiple decks-walk out lower level with three bedrooms*Close proximity to Juniper Island, Stony Lake Yacht Club & activities, Carveth's Marina, McCracken's Landing*Enjoy the natural beauty of the Canadian Shield, Trent-Severn waterway and coveted Stony Lake! **** EXTRAS **** Propane furnace, CAC, humidifier, propane stove, fridge, dishwasher, microwave, stacked washer/dryer, two wood stoves, stereo equip., Blink cameras, B/I work bench, shelves, HWT, UV water system/filter, CVAC, dock. See Feature Sheet (id:51860)
#1203 -99 Foxbar Rd
Toronto, Ontario
Blue Diamond Offers Breathtaking Suites In The Heart Of Imperial Village At Avenue Rd & St. Clair. With Private Access To The Amenities Of The 20,000 Sf Imperial Club. Residents Will Enjoy A Stunning Roster Of Incredible Lifestyle Amenities: Expansive Gym, Squash Courts, Indoor Pool, Golf Simulator, Party Room, Theater Room, Street-Level Retail (Longos, LCBO, Starbucks & More). This Luxurious Unfurnished 1 Bedroom, 1 Bath Suite With An Oversize Balcony Offers A Stylish Kitchen, Plenty Of Storage, Bistro-Style Seating, Stone Counters And Integrated Appliances. Ensuite Laundry & Bespoke Finishes Throughout Complete This Stunning Suite. **** EXTRAS **** Includes All Existing Appliances, All Existing Electrical Light Fixtures. Any or all furnishings for sale if desired. (id:51860)
554 Briar Hill Ave
Toronto, Ontario
*Extensively Renovated* 4 Bedroom, 2 Bathrooms, Living Room with fireplace, Dining Room with wainscotting, pretty leaded windows, Shaker Style cabinets - white kitchen - Quartz countertop - waterfall detail, S/S appliances, Family Rm- custom built-ins, walk out to an exceptional three-season sun room with beadboard vaulted ceiling, two skylights, enclosed with Weatherwall windows - feels like a cottage in the city and double doors to the heated pool! Primary bedroom is full of light from three large windows, 2 closets, 3 additional bedrooms (1 a tandem) with walk out to deck *Spa-style 5 piece bath with elegant cabinetry, two sinks, seamless glass, heated floor* Pristine newer hardwood floors on two levels, upgraded windows, Space Pak. Basement - good ceiling height, side door entrance, Recreation Room, gas fireplace, pot lights, large laundry room, double closet, 3 piece bath with oversized shower, Hobby Room & large storage rm *4 cars on drive - great schools (Forest Hill Jr/Sr, Forest Hill CI). **** EXTRAS **** Stainless: Samsung gas stove, Samsung fridge, Asko dishwasher, Kitchen Aid micro. Gas boiler, Space Pak air conditioning, LG washer & dryer, ceiling speakers, blinds, light fixtures, garden shed, pool/equipment, winter cover, solar blanket. (id:51860)
#1 -10 Burkebrook Pl
Toronto, Ontario
Welcome to sophistication & luxury epitomized in this stunning end unit Townhome nestled within the enclave of Kilgour Estates. Boasting 2446 SF of refined living space, this residence offers a harmonious blend of elegance, functionality & style. Natural light streaming through expansive windows, spacious principal rooms, hardwood floors & generous ceiling heights, create an ambiance of warmth & comfort. Open concept kitchen/family room featuring a gas fireplace with walk out to terrace, equipped with a gas BBQ connection. Gourmet kitchen with center island, stainless steel appliances & sleek cabinetry. Breakfast room with large bay window & built-in desk. The upper level includes primary bedroom w/ luxurious 5 pc ensuite & his & her walk-in closets, second bedroom w/ 3 pc ensuite, double closet, large bay window, offers comfort and privacy. **** EXTRAS **** Den can be used as 3rd bdrm. Enjoy the amenities at 20 Burkebrook, pool, gym, steam rm, media rm, home theatre. Visitor parking. Steps to Whole Foods, Sunnybrook Hospital, Parks & great schools, see Sche B for list of inclusion & exclusion. (id:51860)
979 Wyman Rd
Tyendinaga, Ontario
This Forest Surrounded Open Concept Raised 1+2 Bungalow Is Located On A 5.0 Acre Property Which Is A10 Minute Drive To Prince Edward County, Down The Road From The Shannonville Motorsport Park And Right Beside The Briar Fox Golf Club. Features 2-4 Piece Bathrooms On The Main Floor And Lower Level As Well As A Walk-Out From The Family Room To A Patio Fire Pit Setting. The Detached 3 Car Garage/Workshop Has A Large Heated Office. There Is A Wood Shed For A Lower Level WETT Certified Wood Burning Stove And A Vegetable/Herb Garden. You Will Enjoy The Walk-Out To A Large Deck For Entertaining And Barbecuing. There Is A Water Softener And Treatment System For The Well Water. Home, Septic And WETT Inspections Are Available Upon Request. (id:51860)
#711 -1420 Dupont St W
Toronto, Ontario
Welcome to your new home! This inviting 1+1 bedroom condo offers a sun-filled open-concept living space that is perfect for work and home. Open concept kitchen with Quartz Counters and S/S appliances. West-facing views provides spectacular sunsets from your living room and balcony. Shoppers Drug Mart, Food Basics and bus to subway are conveniently located downstairs. Lansdowne station is a 10 min walk. This is urban living at its finest. Schedule a viewing today. **** EXTRAS **** S/S Stove, S/S Fridge, S/S Dishwasher, washer/dryer, Grocery Store and Shoppers Drug Mart next door. Great Building amenities including: Gym, yoga room, library, party room, games room, theatre room, bike storage (for rent). (id:51860)
#710 -1420 Dupont St W
Toronto, Ontario
Experience the best of Toronto in the desirable 1+1 bedroom open-concept condo with one of the best layouts the building offers. This unit is in impeccable condition featuring a large u-shaped kitchen with Quartz countertops and a breakfast bar. Catch the sunset from your balcony with gorgeous west-facing views. Close to stores, cafes, parks and transit and all that Toronto has to offer. Make this your home today! **** EXTRAS **** s/s stove, s/s fridge, s/s dishwasher, washer/dryer, grocery store and shoppers drug mart next door, great building amenities: gym, yoga room, library, party room, games room, theatre room, bike storage (for rent). (id:51860)
13 Chimney Swift Crt
Toronto, Ontario
Welcome to your contemporary oasis! This three-storey home offers open concept living with abundant natural light. Three bedrooms, five bathrooms, & luxurious spa-like ensuites, it provides ample space & privacy. Inside, pristine pre-engineered hardwood floors flow throughout, complemented by elegant coffered ceilings & custom finishes. The chef's kitchen features a waterfall center island, stainless steel appliances & a wine fridge, while integrated lighting &built-in speakers create ambiance. Outside, enjoy the fully finished front & backyards with a patio for all fresco dining. Plus, there's additional space available to add extra bedrooms or customize to your needs. Located on a quiet cul-de-sac, close to schools, parks & just 15 minutes from downtown. This home offers modern convenience & luxury. 3,731 SF + 1,069 SF in basement. **** EXTRAS **** Custom built ins & millwork, pre-engineered hardwood flooring throughout, EV charger, fully fenced back garden (id:51860)
#upper -169 Chambers Ave
Toronto, Ontario
Upper Level Renovated (2024) Unit With Stainless Steel Appliances. Gas stove. Large Garage with parking. 2 Car parking - TANDEM. 2 Bedrooms With Laminate Flooring Throughout. Freshly Painted. All Inclusive Unit: Heat, Water, Hydro, Central Air, Juliette Balcony with communal shared backyard. Coin operated, communal laundry for the building. Well maintained building. Close to public transit, school and shops. **** EXTRAS **** Utilities included. - LARGE GARAGE WITH 2 CAR TANDEM PARKING (id:51860)
2231 Britannia Rd
Burlington, Ontario
Beautiful 2.8 acre country estate nestled on top of the Niagara Escarpment in the quaint Village of Lowville. Fantastic curb appeal! This amazing property features a lovely updated 4 bedroom 5 bathroom home with a separate 1200sf attached area that would be ideal for a guest suite/entertainment area/inlaw suite & office. Great floor plan w/ a total of 4600sf of luxury living space featuring updated kitchen with high end Miele appliances, LED lighting, digital phone system, all exterior swinging doors have multi point security locks, CAT 5 wiring throughout, finished basement and a 3 car garage. Spectacular professional extensive landscaping featuring, inground Gunite salt water pool w/waterfall, beautiful gardens, majestic trees, full outdoor kitchen, B/I BBQ, covered gazebo, large deck, hot tub, back up natural gas generator, flagstone walkways, irrigation, and a large drive in shop/garage perfect for the car enthusiast/RV/or storing your toys. Only minutes to all the amenities. (id:51860)
#ph04 -1800 The Collegeway
Mississauga, Ontario
Stunning Treetop vistas on the Penthouse Floor Of Prestigious Granite Gates! 180 degree panoramic views of area parks, city skyline & Lake Ontario-truly breathtaking! Enveloped in floor-to-ceiling windows, the natural light is unprecedented. W/O to 2 balconies and experience show stopping views of a 'city within a park'. Rare family-size suite offering 3 bedrooms, 3 spa-baths + Jacuzzi, expansive living room with wood burning fireplace, separate and formal dining room which easily seats 8-10, family-size kitchen with pantry and gracious breakfast area for 4-6. Decorated beautifully with a neutral pallet, crown moldings and smooth ceilings, engineered hdwd, premium broadloom, updated kitchen cabinets and so much more! A separate laundry room with ample storage is a fantastic bonus! Side by side parking (+ electric outlet) steps to the elevator. 2 extremely large lockers for premium storage. Enjoy salt water pool, gym, BBQs, car wash, 24/h conc., party/games rm, library, visitor pkg++ **** EXTRAS **** Prime location with every modern amenity-Step outside & easily access Erin Mills & Sawmill Creek walking trails. Minutes to Square 1, cafes, restaurants, public transit, Credit Valley Country Club & Mississauga Golf & Country Club +++ (id:51860)
17 Sleepy Hollow Lane
Whitchurch-Stouffville, Ontario
Welcome to this special, newly renovated, beautiful, executive family home in prestigious Sleepy Hollow Estates. Nestled on the best cul-de-sac lot backing onto conservation land & golf course with breathtaking west views and unbelievable sunsets. The kitchen features an island, exquisite granite counters, spacious brkst rm with walk-out to deck. The oversized family rm has a gas frpl, walkout to a large deck overlooking a beautiful rebuilt Betz pool. The grand central staircase adds a touch of elegance leading to 4 bdrms and the primary bdrm retreat features sitting area, walk-in closet & modern 5 pc ensuite. The fully finished basement with walkout and side entrance is fabulous space with a rec rm, bar or secondary kitchen, games area, frpl, 2 bdrms and 4 pc bath. This home is a must-see and won't last! Don't miss the opportunity to call this stunning home yours! By appointment only. **** EXTRAS **** Home has been recently renovated with many upgrades and features. Walking distance to the new ""Old Elm"" Go Station. Minutes to major highways 404/407 and town amenities. (id:51860)
#230 -101 Cathedral High St
Markham, Ontario
Live in Elegant Architecture of the Courtyards I in Cathedraltown! European Inspired Boutique Style Condo 5-Storey Bldg. Unique Distinctive Designs/Landscaped Interior Courtyard with Glassed In Loggia. This Unit has 1253sf of Gracious Living with 2bdr+Large Den & 2 Baths. Juliette Balcony. Close to Cathedral, Shopping, Transit & Great Schools in a very Unique One-of-a-Kind Community. Amenities incl: Concierge, Visitor Parking, Exercise Room, Party/Meeting Room. **** EXTRAS **** S/S Package Incl: Fridge, Stove, B/I Dishwasher, Stacked (White) Washer/Dryer, Standard Finishes - Imported Italian Cabinets, Granite/Marble/Ceramics/Porcelain Flrs/Laminate Flooring/9ft Ceilings. (id:51860)
#227 -101 Cathedral High St
Markham, Ontario
Live in the Elegant Architecture of the Courtyards I in Cathedraltown! European inspired Five Storey Boutique Bldg. Unique Distinctive Designs With a Landscaped Courtyard. This Second Floor Unit is 1199Sq.Ft. of Gracious Living W/2 Bdrms & 2 Baths Facing West Adjacent to the Cathedral. In Walking Distance to Shopping, Public Transit & Great Schools. Amenities Include: Grand Salon and Solarium, Concierge, Visitor Parking and Exercise Room. **** EXTRAS **** S/S Package Inc. Fridge, Stove, B/I Dishwasher, Stacked (White) Washer/Dryer. Standard Finishes: Imported Italian Cabinets, Undermount Sinks/Granite/Marble/Ceramics/Porcelain Floors/Laminate Flooring, 9ft. Ceilings. (id:51860)
21 Sunnydene Cres
Toronto, Ontario
Special Lawrence Park Enclave On Quiet Cul-De-Sac. Massive 10,000 sqft Lot, 52 x 130 Foot But Widens To 100 Foot In Rear) Gorgeous Ravine With Ample Table Land, Landscaped Gardens, Stone Terrace & Hot Tub. 4 + 1 Bedrooms, 4 Bathrooms, Renovated Top To Bottom. Formal Principal Rooms. Stunning Eat-in Kitchen/Breakfast Area That Is Open To The Sensational Family Room That Includes A Walk-out To A Raised Terrace That Overlooks The Lush Ravine. Custom Built-ins And A Gas fireplace Complete This Casual Space. Primary Suite Overlooks Back Garden And Ravine. Excellent Sized Kids Bedrooms. Incredible Lower Level With Two At Grade Walkouts. Private Double Drive, Two Car Garage With Interior Access to the Mud Room. An Incredible Family Home. **** EXTRAS **** Minutes To Granite Club, Public And Private Schools. Incredible Sunlight, Superb Finishes, Gorgeous Ravine Views, Not to Be Missed! (id:51860)
#528 -18 Concorde Pl
Toronto, Ontario
Coveted Boutique Condominium - Rare Corner Suite - Spacious and maximum natural light - 1,523 square feet - Desirable Courtyards of Concorde - Entertainer's delight - inviting foyer - large living room with floor to ceiling windows, gas fireplace, overlooking the ravine - Separate dining room with walk-out to balcony (10' x 6') - Gas BBQ permitted * Open concept white Kitchen, breakfast area and large family room * Primary bedroom: walk in closet-5 piece ensuite with separate shower and soaker bathtub * Second Bedroom with oversized double closet - Full size laundry room with stacked washer/dryer, built-in cabinetry, laundry sink * Hardwood floors throughout * Two underground prime parking spaces - Two owned lockers Great Country Club Style Amenities-Indoor Pool, Exercise Room, Library, Billiards Room, Party/Common Room, Tennis Court, Manicured Grounds, Outstanding Concierge - one of the best in the city! **** EXTRAS **** Fridge, stove, built-in microwave/exhaust, dishwasher, stacked washer, dryer, hot water tank, all window coverings, light fixtures (except excluded)- gas bbq permitted - direct hook up - 2 lockers - Unit 21, Level 3 & Unit 106, Level C. (id:51860)
88 Woodlawn Ave W
Toronto, Ontario
Nestled within the charming enclave of Summerhill, this architectural marvel is a rare treasure - a 50' x 246' lot embraced by a 3-car garage/loft. Its unparalleled location, a stone's throw from Yonge Street's bustling amenities, sets a scene of unrivaled allure. Spanning over 4,000 sq. ft., the residence exudes opulence with its grandiose principal rooms, soaring ceilings, and an infusion of natural radiance at every turn. Ascend to the upper floors to discover a palatial principal suite stretching the entire expanse of the home, a 2nd bedroom, and a wood-paneled office or 3rd bedroom. The 3rd floor unveils 2 additional expansive bedrooms and a bath. Descend to the lower level, where a capacious family retreat and a flexible area suited for a gym and/or nanny's quarters await. Outside, countryside gardens and ancient trees cocoon the property, fashioning an enchanting private retreat. An amazing opportunity to craft your familial sanctuary in Toronto's most esteemed neighborhood. **** EXTRAS **** A symphony of timeless grace and contemporary luxury awaits within this extraordinary Georgian masterpiece. *Artist renderings of rear yard. (id:51860)
#ph1 -409 Bloor St E
Toronto, Ontario
*Manhattan In Toronto!* Luxury 23 Suite Boutique Bldg *Stunning 2 Level 5000 Sf PH Encompassing Entire Footprint Of Bldg *Spectacular Roof Top Conservatory W//700 Sf Of Private Terrace *Stunning Suite Encircling 3 Corners Of Bloor W/16' Ceilings-Floor To Ceilings Windows & Curved Steel Staircase *Luxurious Finishes Including Custom Kitchen *Breathtaking Unobstructed Million Dollar Views Over Lush Rosedale Ravine & South To Waterfront-Showcasing The City Skyline *Private Direct Access Elevators *Private Double Garage With Water And Storage. **** EXTRAS **** *Minutes To Subway-Yonge-Bloor-Yorkville-Rosedale Ravine-Dvp & Downtown *Sensational!!! Breathtaking Rosedale Ravine & City *Note - Could Walk Everywhere* A Must To See *One Of A Kind* (id:51860)
1091 Spadina Rd
Toronto, Ontario
Beautifully Renovated Upper Forest Hill Executive Home on Quiet Spadina Road North Overlooking Memorial Park! Open Concept Main Floor with Imported Italian Kitchen, Hardwood Floors, Wood Burning Fireplace & Walk-Out To Deck Perfect for Family Living & Entertaining. Large Primary Bedroom with His & Hers Walk-In Closets & Renovated 5-Piece Ensuite Bath. 2 Additional Well-Sized Bedrooms & Renovated 3 Piece Bath. Lower Level Family Room with Gas Fireplace, Garden Walk-Out, Bedroom & 4-Piece Bath. Built-in Garage, Private Drive & Lovely Professionally Landscaped Garden. Steps To Upscale Eglinton West Shops, Amenities, Fine Dining, Transit incl. the new LRT & the Belt Line. Top Rated Forest Hill School District, UCC, BSS & Branksome Hall. (id:51860)
88 Asquith Ave
Toronto, Ontario
Beautifully situated in one of Toronto's most desirable neighbourhoods, this stunning red brick Victorian is tucked away minutes from South Rosedale, Yonge-Bloor Transit & Yorkville. Over the past 6 years, this home has been lovingly restored by the present owner. It is a pleasing mix of stunning bathrooms & kitchens, original architectural features, updated mechanicals, windows & floors. There is a blend of traditional, Victorian details & sleek contemporary kitchens & baths. Open concept. Excellent ceiling height. Incredible natural light. Bespoke reno finishes. Scavolini kitchens & baths. Hardwood floors. Newer quality windows. Lux appliances. 2 fireplaces. Gutted Lower Level with a 2-office suite & full bath. Boasting a walk score of 95 with nearby luxury shopping, upscale dining, excellent schools, numerous parks, ravines & trails. Whether you seek a lovely family home, a live/work environment, multi-generational use or for rental income purposes this is a must-see opportunity. **** EXTRAS **** Inclusions: Bosch D/W, AEG Induction Cooktop, AEG Oven, AEG Exhaust, Porter & Charles Warm Drawer, Liebherr Fridge/Freezer, 3rd floor: Fisher Paykel M/W & Oven, Cuisinart Induction Stovetop, Midea Fridge, Miele Washer & Dryer. (id:51860)
#3402 -200 Cumberland St
Toronto, Ontario
Illuminated in natural light, the stunning foyer welcomes you to this exquisite residence featuring a custom interior layout and bespoke upgrades - providing a truly personalized living space. Perfect for entertaining, the open-layout flows effortlessly. The elegant and refined living room, leading to a south-facing terrace with enchanting CN Tower & Skyline views, showcases custom B/I shelves artfully framing the B/I fireplace & seamlessly transitioning into the graceful dining room with breathtaking south vistas. The open kitchen exudes elevated style & functionality with a spacious center island seating 4 & premium integrated appliances creating a flawless aesthetic. The pantry is perfectly situated, supplying additional storage and appliances. The primary suite offers tailor-made built-ins, a walk-in closet, a spa-ensuite & walkout with south views. The 2nd bedroom boasts a custom murphy bed, south views, 3pc ensuite & illuminated display shelves. 3 Parking & 2 Lockers Included! **** EXTRAS **** Located In the heart of Yorkville, this boutique 48-suite residence boasts state-of-the-art amenities & hotel inspired services- 24/7 concierge, porter, valet, guest suites, gym, indoor pool, terrace & party room! (id:51860)
38 Tangmere Rd
Toronto, Ontario
Exquisitely redesigned with expansive addition, generous open layout and walls of floor-to-ceiling windows for an endless flow of light. Boasting a stunning chef's kitchen with striking center island and bistro-style seating, marble counters, premium integrated SS appliances including 6 burner double oven gas range & floor to ceiling pantry cabinets with custom pullouts framing a handy B/I desk niche. The adjoining family room is illuminated in natural light with garden views and features a stone framed fireplace framed by built-in bookcases & walkout to the terrace. Elegant pocket doors lead to the private office/library and the formal dining room with 13' ceiling and large picture window is truly impressive! On the second level, you'll find a luxurious primary suite complete with double W/I closets and tailor-made built-ins, a spa-like ensuite, and serene garden views. 2 additional bedrooms, each featuring an ensuite, along with a dedicated laundry room, complete the second floor. **** EXTRAS **** A fabulous lot widening to 100' at the rear & enveloped by lush foliage & mature trees creating a very private setting. Premium location with 13 top private schools nearby, DVP, Edwards Garden, transit, Sunnybrook & Shops at Don Mills. (id:51860)
